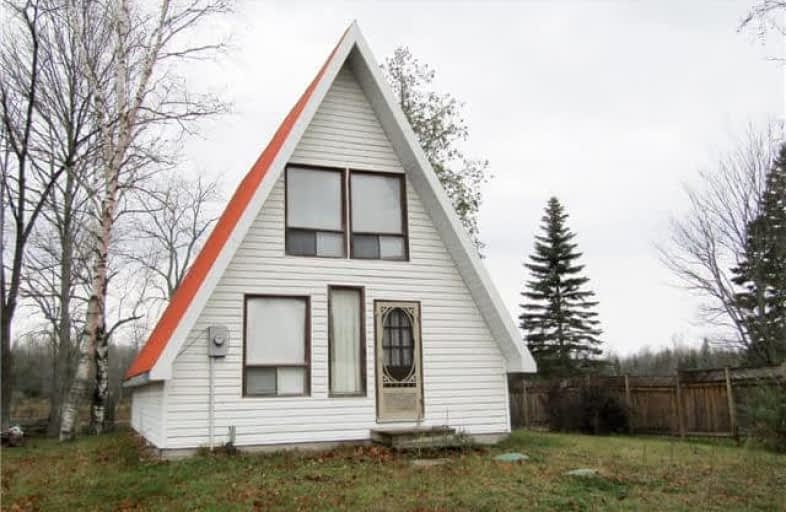Sold on Nov 16, 2017
Note: Property is not currently for sale or for rent.

-
Type: Cottage
-
Style: 1 1/2 Storey
-
Lot Size: 85 x 182 Feet
-
Age: No Data
-
Taxes: $1,491 per year
-
Days on Site: 15 Days
-
Added: Sep 07, 2019 (2 weeks on market)
-
Updated:
-
Last Checked: 3 months ago
-
MLS®#: X3972354
-
Listed By: Royal lepage frank real estate, brokerage
Waterfront Retreat-Nogies Creek-Short Boat Ride To Pigeon Lake-Trent System-A-Frame-3 Bedroom Cottage. Open Concept Kit., Dr. & Lr. W/Walk-Out To Waterfront Deck, 3 Pc Bath & Propane Wall Heater. Vinyl Siding, Steel Roof, Drilled Well, Holding Tank Plus T-Shaped Dock. Well Const. 2 Car Gar. W/Conc. Fl., 2 Pref. Insul. Gar. Drs. W/Auto Openers, Hydro Panel, Pref. Wood Siding & Metal Roof. Close To Bobcaygeon.
Extras
Include: All Contents Of Cottage. Exclude: All Contents Of Garage.
Property Details
Facts for 90 Fire Route 104, Kawartha Lakes
Status
Days on Market: 15
Last Status: Sold
Sold Date: Nov 16, 2017
Closed Date: Feb 28, 2018
Expiry Date: May 30, 2018
Sold Price: $225,000
Unavailable Date: Nov 16, 2017
Input Date: Nov 01, 2017
Prior LSC: Listing with no contract changes
Property
Status: Sale
Property Type: Cottage
Style: 1 1/2 Storey
Area: Kawartha Lakes
Community: Bobcaygeon
Availability Date: 15 Days
Assessment Amount: $169,000
Assessment Year: 2017
Inside
Bedrooms: 1
Bedrooms Plus: 2
Bathrooms: 1
Kitchens: 1
Rooms: 2
Den/Family Room: No
Air Conditioning: None
Fireplace: No
Washrooms: 1
Utilities
Electricity: Yes
Gas: No
Cable: No
Telephone: Yes
Building
Basement: Crawl Space
Heat Type: Other
Heat Source: Propane
Exterior: Vinyl Siding
Water Supply Type: Drilled Well
Water Supply: Well
Special Designation: Unknown
Parking
Driveway: Private
Garage Spaces: 2
Garage Type: Detached
Covered Parking Spaces: 6
Total Parking Spaces: 8
Fees
Tax Year: 2017
Tax Legal Description: See Remarks
Taxes: $1,491
Highlights
Feature: Level
Feature: River/Stream
Feature: Waterfront
Land
Cross Street: Cty Rd. 36 To Fr 104
Municipality District: Kawartha Lakes
Fronting On: West
Parcel Number: 283660179
Pool: None
Sewer: Other
Lot Depth: 182 Feet
Lot Frontage: 85 Feet
Lot Irregularities: 85 X182 & 197X80 (Rd.
Acres: < .50
Zoning: Rural Res
Waterfront: Direct
Water Frontage: 25.9
Shoreline Exposure: W
Rooms
Room details for 90 Fire Route 104, Kawartha Lakes
| Type | Dimensions | Description |
|---|---|---|
| Living Main | 5.79 x 6.03 | Combined W/Dining, Combined W/Kitchen, Laminate |
| Br Main | 2.49 x 2.49 | Laminate |
| Br 2nd | 3.38 x 3.16 | |
| Br 2nd | 2.40 x 3.04 |
| XXXXXXXX | XXX XX, XXXX |
XXXX XXX XXXX |
$XXX,XXX |
| XXX XX, XXXX |
XXXXXX XXX XXXX |
$XXX,XXX |
| XXXXXXXX XXXX | XXX XX, XXXX | $225,000 XXX XXXX |
| XXXXXXXX XXXXXX | XXX XX, XXXX | $219,000 XXX XXXX |

Buckhorn Public School
Elementary: PublicSt. Luke Catholic Elementary School
Elementary: CatholicDunsford District Elementary School
Elementary: PublicSt. Martin Catholic Elementary School
Elementary: CatholicBobcaygeon Public School
Elementary: PublicLangton Public School
Elementary: PublicFenelon Falls Secondary School
Secondary: PublicCrestwood Secondary School
Secondary: PublicAdam Scott Collegiate and Vocational Institute
Secondary: PublicThomas A Stewart Secondary School
Secondary: PublicSt. Peter Catholic Secondary School
Secondary: CatholicI E Weldon Secondary School
Secondary: Public

