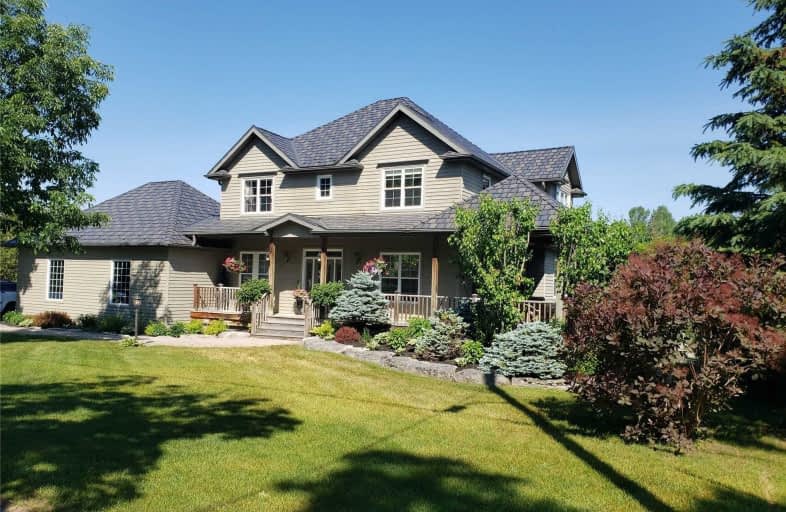Sold on Jul 15, 2020
Note: Property is not currently for sale or for rent.

-
Type: Detached
-
Style: 2-Storey
-
Size: 2500 sqft
-
Lot Size: 132 x 515 Feet
-
Age: 16-30 years
-
Taxes: $3,906 per year
-
Days on Site: 15 Days
-
Added: Jun 30, 2020 (2 weeks on market)
-
Updated:
-
Last Checked: 2 months ago
-
MLS®#: X4811723
-
Listed By: Re/max jazz inc., brokerage
Quality Built Home Beautifully Finished Top To Bottom! Newly Finished In-Law Apartment With Laundry Finished And Separate Entrance. Multiple Walk Out Features And Separate Entrances. Professionally Landscaped Large Covered Porch With Sitting Area. Close Proximity To Many Amenities And Recreational Features Of The Area Including Marinas, Snowmobile Trails, Bike Trails, Church, Community Centres, Pharmacy, Medical Services And More! Home Shows 10+ A Must See!!
Extras
Steel Roof, 200-Amp Service, Exterior Electrical Hookup For Vehicle & Spa, Ample Parking, Fire Pit, Quality Cabinetry Trim Crown Mouldings Baseboards, Cathedral Ceilings, Pot Lights, Surround Sound Speaker, Entry From Garage To Basement.
Property Details
Facts for 90 Grandy Road, Kawartha Lakes
Status
Days on Market: 15
Last Status: Sold
Sold Date: Jul 15, 2020
Closed Date: Aug 27, 2020
Expiry Date: Sep 30, 2020
Sold Price: $775,250
Unavailable Date: Jul 15, 2020
Input Date: Jun 30, 2020
Property
Status: Sale
Property Type: Detached
Style: 2-Storey
Size (sq ft): 2500
Age: 16-30
Area: Kawartha Lakes
Community: Coboconk
Availability Date: 60/90
Inside
Bedrooms: 3
Bedrooms Plus: 1
Bathrooms: 5
Kitchens: 1
Kitchens Plus: 1
Rooms: 12
Den/Family Room: Yes
Air Conditioning: Central Air
Fireplace: Yes
Washrooms: 5
Utilities
Electricity: Yes
Gas: No
Cable: Yes
Telephone: Yes
Building
Basement: Apartment
Basement 2: Fin W/O
Heat Type: Forced Air
Heat Source: Propane
Exterior: Wood
Water Supply Type: Drilled Well
Water Supply: Well
Special Designation: Unknown
Other Structures: Garden Shed
Parking
Driveway: Pvt Double
Garage Spaces: 2
Garage Type: Attached
Covered Parking Spaces: 6
Total Parking Spaces: 8
Fees
Tax Year: 2020
Tax Legal Description: Lt 21-22 Pl 188 T/W R323824; S/T Execution 04-0000
Taxes: $3,906
Highlights
Feature: Beach
Feature: Library
Feature: Marina
Feature: Park
Feature: Rec Centre
Feature: School
Land
Cross Street: Hwy 35/Grandy Rd
Municipality District: Kawartha Lakes
Fronting On: North
Parcel Number: 631170538
Pool: None
Sewer: Septic
Lot Depth: 515 Feet
Lot Frontage: 132 Feet
Lot Irregularities: 1.6 Acres Irregular
Acres: .50-1.99
Zoning: Residential
Waterfront: None
Additional Media
- Virtual Tour: https://unbranded.youriguide.com/90_grandy_rd_kawartha_lakes_on
Rooms
Room details for 90 Grandy Road, Kawartha Lakes
| Type | Dimensions | Description |
|---|---|---|
| Kitchen Main | 5.58 x 4.31 | W/O To Deck, Eat-In Kitchen, B/I Bar |
| Dining Main | 4.04 x 4.30 | Crown Moulding, Hardwood Floor, O/Looks Frontyard |
| Great Rm Main | 5.70 x 4.32 | Gas Fireplace, Hardwood Floor, O/Looks Ravine |
| 3rd Br Upper | 3.20 x 3.60 | Semi Ensuite |
| Family Main | 4.40 x 3.70 | Hardwood Floor, Pot Lights |
| Kitchen Lower | 4.20 x 5.40 | Above Grade Window, Combined W/Living, W/O To Patio |
| 4th Br Lower | 2.60 x 3.70 | 3 Pc Ensuite, Closet, Pocket Doors |
| Bathroom Lower | 4.20 x 1.30 | Combined W/Laundry, 3 Pc Bath, Tile Floor |
| Rec Bsmt | 4.60 x 5.54 | W/O To Patio, Access To Garage, Window Flr To Ceil |
| Bathroom Bsmt | 1.70 x 2.84 | 3 Pc Bath, French Doors, Pot Lights |
| Master Upper | 4.70 x 5.60 | 5 Pc Ensuite, Accoustic Ceiling, Hardwood Floor |
| 2nd Br Upper | 3.60 x 4.30 | Semi Ensuite, Broadloom |
| XXXXXXXX | XXX XX, XXXX |
XXXX XXX XXXX |
$XXX,XXX |
| XXX XX, XXXX |
XXXXXX XXX XXXX |
$XXX,XXX |
| XXXXXXXX XXXX | XXX XX, XXXX | $775,250 XXX XXXX |
| XXXXXXXX XXXXXX | XXX XX, XXXX | $799,000 XXX XXXX |

Fenelon Twp Public School
Elementary: PublicRidgewood Public School
Elementary: PublicDunsford District Elementary School
Elementary: PublicLady Mackenzie Public School
Elementary: PublicBobcaygeon Public School
Elementary: PublicLangton Public School
Elementary: PublicSt. Thomas Aquinas Catholic Secondary School
Secondary: CatholicBrock High School
Secondary: PublicHaliburton Highland Secondary School
Secondary: PublicFenelon Falls Secondary School
Secondary: PublicLindsay Collegiate and Vocational Institute
Secondary: PublicI E Weldon Secondary School
Secondary: Public

