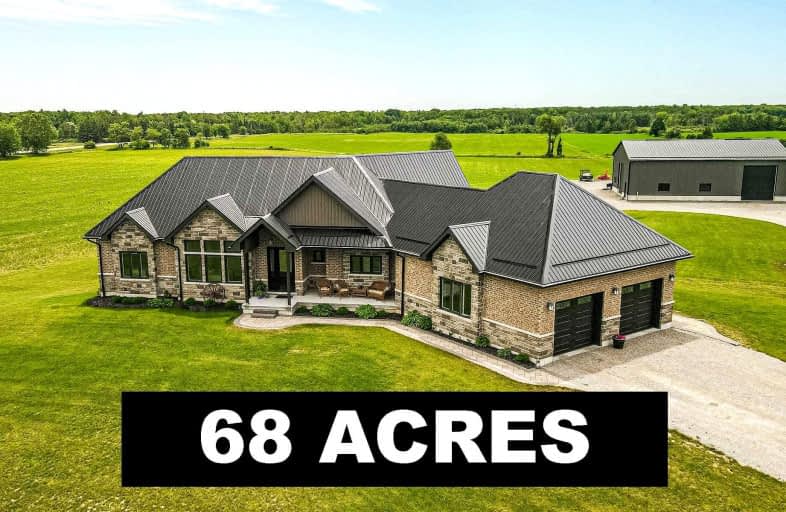Sold on Oct 24, 2022
Note: Property is not currently for sale or for rent.

-
Type: Detached
-
Style: Bungalow
-
Lot Size: 68.23 x 0 Acres
-
Age: No Data
-
Taxes: $6,590 per year
-
Days on Site: 73 Days
-
Added: Aug 12, 2022 (2 months on market)
-
Updated:
-
Last Checked: 2 months ago
-
MLS®#: X5731792
-
Listed By: Keller williams energy lepp group real estate, brokerage
Fantastic 68 Acres Lot W/ An Absolutely Stunning 3+2 Br Custom Built Brick & Stone Exterior Bungalow W/ Walk-Out Basement & Beautifully Landscaped Front & Back In Great Kawartha Lakes Location Mins To The Town Of Lindsay. This 2018 Built Country Home Boasts Of 3 Walk-Outs To Beautiful Views, Two-Way Fireplace, 9 Ft Ceilings & Hardwood Floors Throughout Main Floor. The Primary Br Highlights A Huge Walk-In Closet, 4 Pc Ensuite Bath & W/Out To Deck. The Finished Basement W/ 2 Walk-Outs Features 9' Ceilings, Large Rec Room, 2 Bedrooms, Kitchen, Dining, Bathroom & Cold Room For Additional Storage. Outside The Property Features Double Car Garage & A 40 X 60 Foot Heated Workshop W/ 16 Ft Ceilings, 2 Oversized Doors & Water. The Entire Home Uses Generac Generator. Experience Magnificent Views From The Clear Skies, Verdant Surrounding & Fresh Air From Nature.35 Working Acres Being Rented By Farmer And Some Environmentally Protected Land With A Creek Just North Of Black School Road.
Extras
All Elf, Wndw Coverings, Main Flr & Bsmt Appliances, Generac Generator 16 Kw, Water Softener, Water Uv Filter, Furnace, 4 Gdo W/Remotes (Shop/ House), Dbl Sided Fire Place, Central Vac & Eqpmnt, Compressor In Shop, 40Ft Sea Can, Hwt
Property Details
Facts for 904 The Glen Road, Kawartha Lakes
Status
Days on Market: 73
Last Status: Sold
Sold Date: Oct 24, 2022
Closed Date: Jan 25, 2023
Expiry Date: Mar 20, 2023
Sold Price: $2,000,000
Unavailable Date: Oct 24, 2022
Input Date: Aug 15, 2022
Prior LSC: Sold
Property
Status: Sale
Property Type: Detached
Style: Bungalow
Area: Kawartha Lakes
Community: Rural Mariposa
Availability Date: Tba
Inside
Bedrooms: 3
Bedrooms Plus: 2
Bathrooms: 4
Kitchens: 1
Kitchens Plus: 1
Rooms: 6
Den/Family Room: Yes
Air Conditioning: Central Air
Fireplace: Yes
Laundry Level: Main
Central Vacuum: Y
Washrooms: 4
Building
Basement: Fin W/O
Heat Type: Forced Air
Heat Source: Propane
Exterior: Brick
Exterior: Stone
Water Supply: Well
Special Designation: Unknown
Other Structures: Workshop
Parking
Driveway: Private
Garage Spaces: 2
Garage Type: Attached
Covered Parking Spaces: 20
Total Parking Spaces: 22
Fees
Tax Year: 2021
Tax Legal Description: Con 13 Pt Lot 15
Taxes: $6,590
Highlights
Feature: Grnbelt/Cons
Feature: Part Cleared
Feature: Wooded/Treed
Land
Cross Street: Eldon Rd/The Glen Rd
Municipality District: Kawartha Lakes
Fronting On: South
Parcel Number: 631820096
Pool: None
Sewer: Septic
Lot Frontage: 68.23 Acres
Acres: 50-99.99
Zoning: A1+01
Farm: Other
Additional Media
- Virtual Tour: https://my.matterport.com/show/?m=wMA3bKGk2o4&mls=1
Rooms
Room details for 904 The Glen Road, Kawartha Lakes
| Type | Dimensions | Description |
|---|---|---|
| Dining Main | 8.31 x 5.29 | Open Concept, 2 Way Fireplace, W/O To Deck |
| Kitchen Main | 4.37 x 4.80 | Pot Lights, Backsplash, Pantry |
| Family Main | 5.06 x 5.28 | Cathedral Ceiling, 2 Way Fireplace, W/O To Deck |
| Prim Bdrm Main | 5.68 x 5.99 | W/I Closet, 4 Pc Ensuite, W/O To Deck |
| 2nd Br Main | 4.24 x 3.46 | Crown Moulding, Pot Lights, Double Closet |
| 3rd Br Main | 3.83 x 3.73 | Cathedral Ceiling, Double Closet, Large Window |
| Great Rm Bsmt | 13.61 x 12.17 | Pot Lights, Fireplace, W/O To Patio |
| Kitchen Bsmt | 5.08 x 5.11 | Eat-In Kitchen, Pot Lights, Laminate |
| Dining Bsmt | 5.08 x 5.11 | Pot Lights, Large Window |
| 4th Br Bsmt | 317.00 x 5.19 | Closet, Window, Laminate |
| 5th Br Bsmt | - | Laminate, Closet |

| XXXXXXXX | XXX XX, XXXX |
XXXX XXX XXXX |
$X,XXX,XXX |
| XXX XX, XXXX |
XXXXXX XXX XXXX |
$X,XXX,XXX | |
| XXXXXXXX | XXX XX, XXXX |
XXXXXXX XXX XXXX |
|
| XXX XX, XXXX |
XXXXXX XXX XXXX |
$X,XXX,XXX |
| XXXXXXXX XXXX | XXX XX, XXXX | $2,000,000 XXX XXXX |
| XXXXXXXX XXXXXX | XXX XX, XXXX | $2,100,000 XXX XXXX |
| XXXXXXXX XXXXXXX | XXX XX, XXXX | XXX XXXX |
| XXXXXXXX XXXXXX | XXX XX, XXXX | $2,100,000 XXX XXXX |

Fenelon Twp Public School
Elementary: PublicWoodville Elementary School
Elementary: PublicLady Mackenzie Public School
Elementary: PublicDr George Hall Public School
Elementary: PublicParkview Public School
Elementary: PublicMariposa Elementary School
Elementary: PublicSt. Thomas Aquinas Catholic Secondary School
Secondary: CatholicBrock High School
Secondary: PublicFenelon Falls Secondary School
Secondary: PublicLindsay Collegiate and Vocational Institute
Secondary: PublicI E Weldon Secondary School
Secondary: PublicPort Perry High School
Secondary: Public
