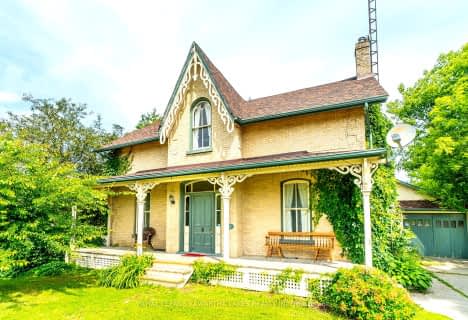Sold on Nov 04, 2020
Note: Property is not currently for sale or for rent.

-
Type: Detached
-
Style: 2-Storey
-
Lot Size: 88 x 330 Feet
-
Age: No Data
-
Taxes: $1,992 per year
-
Days on Site: 13 Days
-
Added: Oct 10, 2023 (1 week on market)
-
Updated:
-
Last Checked: 3 months ago
-
MLS®#: X7116903
-
Listed By: Royal lepage kawartha lakes realty inc. - 79
Originally Built In 1900 This 3 Bedroom 2 Bathroom Home Has All The Charm And Character Of Yesteryear! Main Floor Boasts: A Galley Style Kitchen, Main Floor Laundry Room With Walk Out To Deck And A Huge Backyard Overlooking Farmers Fields! Hang Out Watching TV In The Large Living Room, 2pc Bath, Cozy Dining Room With A Wood Stove Or Work From Home In The Den. Upstairs Boasts: 2 Spacious Bedrooms, 4pc Bath And A Master Bedroom. All With Mostly Original Hardwood Floors Throughout. Plenty Of Parking. Check Out The Barn With Great Potential (Currently Being Used For Storage). Book A Showing Today!
Property Details
Facts for 907 Highway 7, Kawartha Lakes
Status
Days on Market: 13
Last Status: Sold
Sold Date: Nov 04, 2020
Closed Date: Jan 08, 2021
Expiry Date: Feb 26, 2021
Sold Price: $465,000
Unavailable Date: Nov 04, 2020
Input Date: Oct 22, 2020
Prior LSC: Sold
Property
Status: Sale
Property Type: Detached
Style: 2-Storey
Area: Kawartha Lakes
Community: Oakwood
Availability Date: FLEX
Assessment Amount: $206,000
Assessment Year: 2020
Inside
Bedrooms: 3
Bathrooms: 2
Kitchens: 1
Rooms: 10
Air Conditioning: None
Fireplace: No
Washrooms: 2
Building
Basement: Part Bsmt
Basement 2: Unfinished
Exterior: Brick
Elevator: N
Other Structures: Barn
Parking
Driveway: Pvt Double
Covered Parking Spaces: 6
Total Parking Spaces: 6
Fees
Tax Year: 2020
Tax Legal Description: LT 2 N OF KING ST, LT 3 N OF KING ST BLK J PL 80 E
Taxes: $1,992
Land
Cross Street: From Lindsay: Kent S
Municipality District: Kawartha Lakes
Fronting On: North
Parcel Number: 631850125
Sewer: Septic
Lot Depth: 330 Feet
Lot Frontage: 88 Feet
Acres: .50-1.99
Zoning: RR2
Easements Restrictions: Unknown
Rooms
Room details for 907 Highway 7, Kawartha Lakes
| Type | Dimensions | Description |
|---|---|---|
| Den Main | 2.79 x 3.96 | Hardwood Floor |
| Dining Main | 3.73 x 4.11 | Hardwood Floor |
| Living Main | 3.68 x 6.70 | Hardwood Floor |
| Kitchen Main | 3.58 x 1.95 | Vinyl Floor |
| Laundry Main | 3.45 x 4.31 | Vinyl Floor |
| Bathroom Main | 0.81 x 1.93 | |
| Bathroom 2nd | 2.08 x 1.75 | Vinyl Floor |
| Br 2nd | 3.60 x 2.92 | Hardwood Floor |
| Prim Bdrm 2nd | 3.75 x 4.49 | Hardwood Floor |
| Br 2nd | 2.87 x 3.58 | Hardwood Floor |
| XXXXXXXX | XXX XX, XXXX |
XXXX XXX XXXX |
$XXX,XXX |
| XXX XX, XXXX |
XXXXXX XXX XXXX |
$XXX,XXX |
| XXXXXXXX XXXX | XXX XX, XXXX | $465,000 XXX XXXX |
| XXXXXXXX XXXXXX | XXX XX, XXXX | $439,900 XXX XXXX |

Woodville Elementary School
Elementary: PublicDr George Hall Public School
Elementary: PublicParkview Public School
Elementary: PublicMariposa Elementary School
Elementary: PublicSt. Dominic Catholic Elementary School
Elementary: CatholicLeslie Frost Public School
Elementary: PublicSt. Thomas Aquinas Catholic Secondary School
Secondary: CatholicBrock High School
Secondary: PublicFenelon Falls Secondary School
Secondary: PublicLindsay Collegiate and Vocational Institute
Secondary: PublicI E Weldon Secondary School
Secondary: PublicPort Perry High School
Secondary: Public- 2 bath
- 3 bed
1167 Hwy 7, Kawartha Lakes, Ontario • K0M 2M0 • Rural Mariposa

