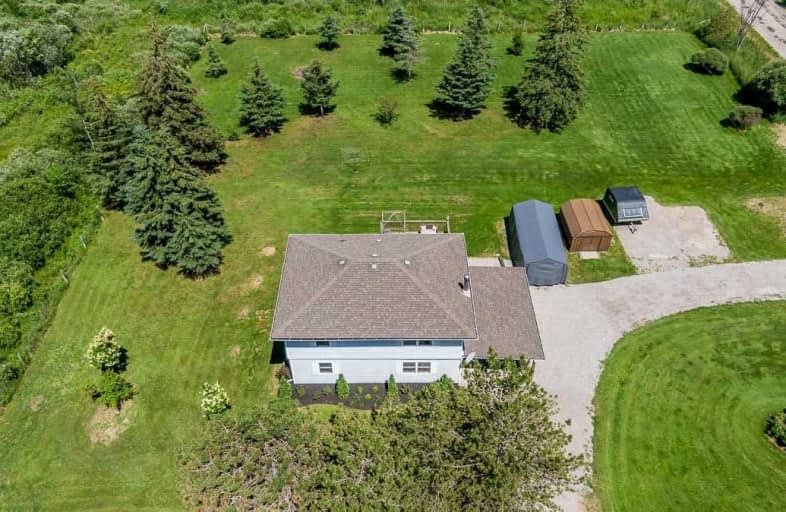Sold on Jul 24, 2021
Note: Property is not currently for sale or for rent.

-
Type: Detached
-
Style: 2-Storey
-
Lot Size: 216.64 x 206.9 Feet
-
Age: No Data
-
Taxes: $2,093 per year
-
Days on Site: 24 Days
-
Added: Jun 30, 2021 (3 weeks on market)
-
Updated:
-
Last Checked: 2 months ago
-
MLS®#: X5291415
-
Listed By: Sutton group-heritage realty inc., brokerage
This Warm And Inviting Home Sits On A 1 Acre Lot Surrounded By Trees. Spend Your Evenings Under The Stars And Around Your Bonfire. This Home Offers Large Principal Rooms. Massive Master Bedroom With Double Closets. A Newly Renovated Kitchen With W/O To Deck. Freshly Painted And New Flooring In Upstairs Bdrms And Living Rm. Two Large Bathrooms. Only 15 Mins To Some Of The Best Fishing In The Kawartha Lakes Area. Only 20 Minutes From All Major Amenities
Extras
This Beautiful Home And Property In The Heart Of The Kawartha's Would Be The Perfect Country Home For Your Family! No Neighbors To Be Seen, Surrounded By Farmers Fields And Wildlife! Book Your Showing Today. Inspection Report Available!
Property Details
Facts for 910 Killarney Bay Road, Kawartha Lakes
Status
Days on Market: 24
Last Status: Sold
Sold Date: Jul 24, 2021
Closed Date: Aug 19, 2021
Expiry Date: Sep 30, 2021
Sold Price: $550,000
Unavailable Date: Jul 24, 2021
Input Date: Jun 30, 2021
Property
Status: Sale
Property Type: Detached
Style: 2-Storey
Area: Kawartha Lakes
Community: Cameron
Availability Date: 30/45/Flex
Inside
Bedrooms: 3
Bathrooms: 2
Kitchens: 1
Rooms: 6
Den/Family Room: Yes
Air Conditioning: None
Fireplace: Yes
Washrooms: 2
Utilities
Electricity: Yes
Gas: No
Cable: Yes
Telephone: Yes
Building
Basement: None
Heat Type: Other
Heat Source: Propane
Exterior: Vinyl Siding
Water Supply: Well
Special Designation: Unknown
Parking
Driveway: Private
Garage Spaces: 1
Garage Type: Carport
Covered Parking Spaces: 12
Total Parking Spaces: 13
Fees
Tax Year: 2021
Tax Legal Description: Pt Lt 18 Con 4 Fenelon Pt 1, 57R3995 & Pt 1, 57R89
Taxes: $2,093
Land
Cross Street: Killarney/Hallowtree
Municipality District: Kawartha Lakes
Fronting On: East
Parcel Number: 631620365
Pool: None
Sewer: Septic
Lot Depth: 206.9 Feet
Lot Frontage: 216.64 Feet
Additional Media
- Virtual Tour: http://wylieford.homelistingtours.com/listing2/910-killarney-bay-road
Rooms
Room details for 910 Killarney Bay Road, Kawartha Lakes
| Type | Dimensions | Description |
|---|---|---|
| Family Main | 4.38 x 7.34 | Wood Stove, Broadloom, W/O To Yard |
| Master Main | 3.47 x 6.79 | Semi Ensuite, Double Closet, Broadloom |
| Bathroom Main | - | 4 Pc Bath |
| Laundry Main | - | |
| Kitchen 2nd | 3.81 x 5.12 | Renovated, W/O To Deck, Laminate |
| Living 2nd | 3.96 x 5.05 | Laminate, Open Concept |
| 2nd Br 2nd | 2.95 x 4.11 | Laminate |
| 3rd Br 2nd | 2.80 x 3.84 | Laminate |
| Bathroom 2nd | - | 4 Pc Bath |
| XXXXXXXX | XXX XX, XXXX |
XXXX XXX XXXX |
$XXX,XXX |
| XXX XX, XXXX |
XXXXXX XXX XXXX |
$XXX,XXX |
| XXXXXXXX XXXX | XXX XX, XXXX | $550,000 XXX XXXX |
| XXXXXXXX XXXXXX | XXX XX, XXXX | $574,900 XXX XXXX |

Fenelon Twp Public School
Elementary: PublicAlexandra Public School
Elementary: PublicSt. John Paul II Catholic Elementary School
Elementary: CatholicLady Mackenzie Public School
Elementary: PublicParkview Public School
Elementary: PublicLangton Public School
Elementary: PublicSt. Thomas Aquinas Catholic Secondary School
Secondary: CatholicBrock High School
Secondary: PublicFenelon Falls Secondary School
Secondary: PublicLindsay Collegiate and Vocational Institute
Secondary: PublicI E Weldon Secondary School
Secondary: PublicPort Perry High School
Secondary: Public

