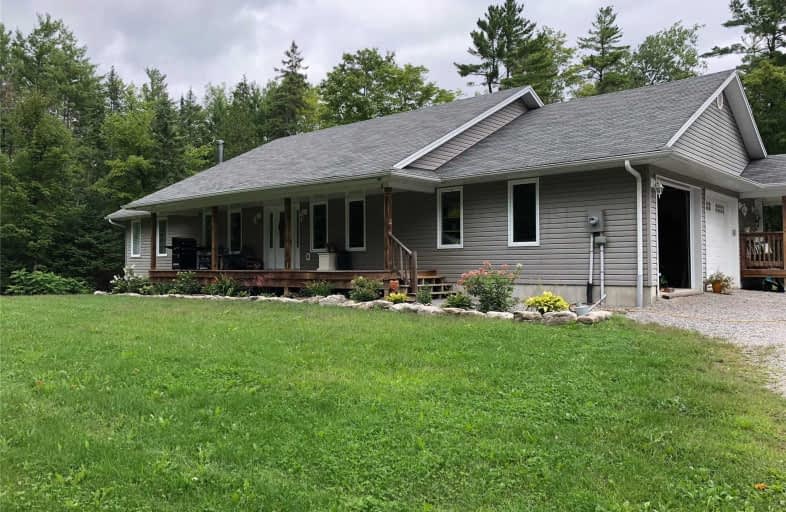Sold on May 03, 2019
Note: Property is not currently for sale or for rent.

-
Type: Detached
-
Style: Bungalow
-
Size: 1500 sqft
-
Lot Size: 330 x 400.26 Feet
-
Age: 6-15 years
-
Taxes: $3,053 per year
-
Days on Site: 28 Days
-
Added: Sep 07, 2019 (4 weeks on market)
-
Updated:
-
Last Checked: 3 months ago
-
MLS®#: X4405607
-
Listed By: Re/max all-stars realty inc., brokerage
Situated On 3 Acres Of Forest This Home Offers Privacy Galore In A Lovely Country Setting. Well Maintained 3 Bedroom Bungalow; Master With 4 Pc Ensuite Including Soaker Tub,Dual Sinks And Walk In Closet; Bright Open Concept Kitchen/Living Space With Island,Vaulted Ceiling And Walkout To Great Sized Deck; Full Unfinished Basement With Rough-In. Generous Sized Laundry Room With Access To Garage & To Yard. House Heated W/Combo
Extras
Oil & Wood Forced Air.Excellent Proximity To Atv/Snowmobile Trails, Back Up Generator Incl: Fridge,Stove,Dishwasher, Microwave,Washer And Dryer, All Electric Lights/Ceiling Fans Exclude: Coat Rack In Mudroom
Property Details
Facts for 916 Kawartha Lakes County Road 49, Kawartha Lakes
Status
Days on Market: 28
Last Status: Sold
Sold Date: May 03, 2019
Closed Date: May 31, 2019
Expiry Date: Jul 31, 2019
Sold Price: $555,000
Unavailable Date: May 03, 2019
Input Date: Apr 05, 2019
Property
Status: Sale
Property Type: Detached
Style: Bungalow
Size (sq ft): 1500
Age: 6-15
Area: Kawartha Lakes
Community: Bobcaygeon
Availability Date: Tba
Inside
Bedrooms: 3
Bathrooms: 2
Kitchens: 1
Rooms: 7
Den/Family Room: No
Air Conditioning: Central Air
Fireplace: No
Laundry Level: Main
Washrooms: 2
Utilities
Electricity: Yes
Gas: No
Building
Basement: Full
Basement 2: Unfinished
Heat Type: Forced Air
Heat Source: Oil
Exterior: Vinyl Siding
Water Supply Type: Drilled Well
Water Supply: Well
Special Designation: Unknown
Parking
Driveway: Private
Garage Spaces: 2
Garage Type: Attached
Covered Parking Spaces: 13
Total Parking Spaces: 15
Fees
Tax Year: 2018
Tax Legal Description: Concession 19 Pt Lot 31 45R-8585 Part 1 & 2
Taxes: $3,053
Land
Cross Street: Hwy 49 & Hwy 36
Municipality District: Kawartha Lakes
Fronting On: West
Pool: None
Sewer: Septic
Lot Depth: 400.26 Feet
Lot Frontage: 330 Feet
Acres: 2-4.99
Zoning: Residential
Additional Media
- Virtual Tour: https://maddoxmedia.ca/916-county-rd-49-bobcaygeon/
Rooms
Room details for 916 Kawartha Lakes County Road 49, Kawartha Lakes
| Type | Dimensions | Description |
|---|---|---|
| Kitchen Main | 3.66 x 6.30 | Open Concept, W/O To Deck, Vaulted Ceiling |
| Living Main | 4.58 x 6.30 | Laminate, Open Concept, Vaulted Ceiling |
| Dining Main | 3.00 x 3.46 | Laminate |
| Master Main | 4.97 x 3.78 | Ensuite Bath, W/I Closet, Soaker |
| 2nd Br Main | 3.60 x 3.47 | Laminate, Closet |
| 3rd Br Main | 3.60 x 3.47 | Laminate, Closet |
| Laundry Main | 2.80 x 4.50 | Access To Garage |
| XXXXXXXX | XXX XX, XXXX |
XXXX XXX XXXX |
$XXX,XXX |
| XXX XX, XXXX |
XXXXXX XXX XXXX |
$XXX,XXX |
| XXXXXXXX XXXX | XXX XX, XXXX | $555,000 XXX XXXX |
| XXXXXXXX XXXXXX | XXX XX, XXXX | $554,900 XXX XXXX |

Buckhorn Public School
Elementary: PublicSt. Luke Catholic Elementary School
Elementary: CatholicRidgewood Public School
Elementary: PublicDunsford District Elementary School
Elementary: PublicBobcaygeon Public School
Elementary: PublicLangton Public School
Elementary: PublicSt. Thomas Aquinas Catholic Secondary School
Secondary: CatholicFenelon Falls Secondary School
Secondary: PublicCrestwood Secondary School
Secondary: PublicLindsay Collegiate and Vocational Institute
Secondary: PublicAdam Scott Collegiate and Vocational Institute
Secondary: PublicI E Weldon Secondary School
Secondary: Public

