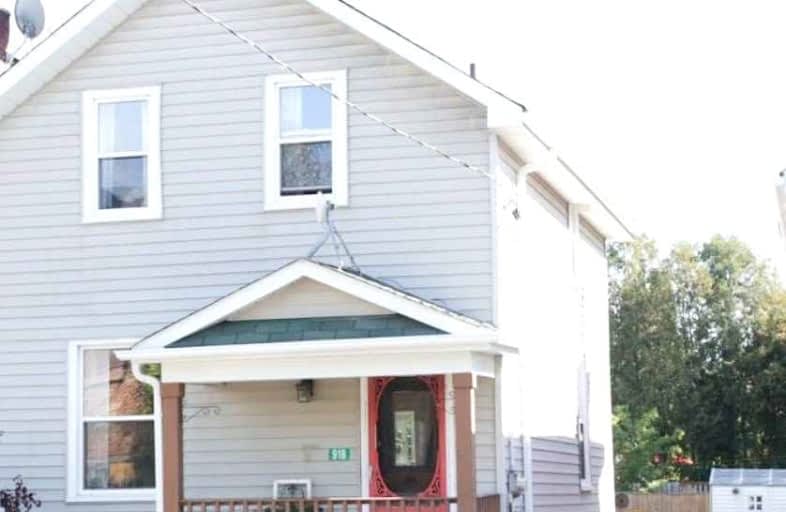Sold on Oct 22, 2021
Note: Property is not currently for sale or for rent.

-
Type: Detached
-
Style: 1 1/2 Storey
-
Size: 1100 sqft
-
Lot Size: 33.01 x 132 Feet
-
Age: 100+ years
-
Taxes: $1,322 per year
-
Days on Site: 21 Days
-
Added: Oct 01, 2021 (3 weeks on market)
-
Updated:
-
Last Checked: 2 months ago
-
MLS®#: X5389286
-
Listed By: Affinity group pinnacle realty ltd., brokerage
Welcome To 918 Hwy 7. This 3 Bed 1 Bath Cozy Century Home Sits In The Heart Of Oakwood, Perfect For First Time Home Buyers! Enjoy The Character This Home Boasts, Along With Open Concept Lr/Dr/Kitchen Area, And Main Floor Laundry. Large Back Deck To Enjoy Your Morning Coffee, Or The Fire Pit And Sitting Area In Backyard Great For Family Get Togethers. 1 Hr To Gta/10 Mins To Lindsay. Quaint Living Ready To Make It Your Own! Book A Showing Today.
Extras
Energy Efficiency Spray Foam In Basement. All New Wiring/Plumbing 2007; Windows 2009; Furnace 2007. Includes Custom Dining Harvest Table Built With 130 Year Old Pine Wood From Home.
Property Details
Facts for 918 Highway 7 Road, Kawartha Lakes
Status
Days on Market: 21
Last Status: Sold
Sold Date: Oct 22, 2021
Closed Date: Nov 19, 2021
Expiry Date: Nov 30, 2021
Sold Price: $399,000
Unavailable Date: Oct 22, 2021
Input Date: Oct 01, 2021
Property
Status: Sale
Property Type: Detached
Style: 1 1/2 Storey
Size (sq ft): 1100
Age: 100+
Area: Kawartha Lakes
Community: Oakwood
Availability Date: Flexible
Inside
Bedrooms: 3
Bathrooms: 1
Kitchens: 1
Rooms: 6
Den/Family Room: No
Air Conditioning: Window Unit
Fireplace: No
Laundry Level: Main
Central Vacuum: N
Washrooms: 1
Utilities
Electricity: Yes
Gas: Yes
Cable: Available
Telephone: Available
Building
Basement: Crawl Space
Basement 2: Unfinished
Heat Type: Forced Air
Heat Source: Gas
Exterior: Vinyl Siding
Elevator: N
UFFI: No
Water Supply: Municipal
Physically Handicapped-Equipped: N
Special Designation: Unknown
Other Structures: Garden Shed
Retirement: N
Parking
Driveway: Private
Garage Type: None
Covered Parking Spaces: 2
Total Parking Spaces: 2
Fees
Tax Year: 2020
Tax Legal Description: E 1/2 Lt 45 S Of King St Blk V Pl 80; Cokl
Taxes: $1,322
Highlights
Feature: Fenced Yard
Feature: Hospital
Feature: Library
Feature: Park
Feature: School
Feature: School Bus Route
Land
Cross Street: Hwy 7 & Eldon Rd
Municipality District: Kawartha Lakes
Fronting On: South
Parcel Number: 631850136
Pool: None
Sewer: Tank
Lot Depth: 132 Feet
Lot Frontage: 33.01 Feet
Acres: < .50
Zoning: Residential
Waterfront: None
Rooms
Room details for 918 Highway 7 Road, Kawartha Lakes
| Type | Dimensions | Description |
|---|---|---|
| Living Main | 3.53 x 3.90 | Hardwood Floor |
| Dining Main | 3.79 x 4.11 | Hardwood Floor |
| Kitchen Main | 1.83 x 4.11 | Tile Floor |
| Prim Bdrm 2nd | 3.28 x 3.86 | Hardwood Floor |
| 2nd Br 2nd | 2.28 x 4.44 | Hardwood Floor |
| 3rd Br 2nd | 2.52 x 3.35 | Hardwood Floor |
| Bathroom 2nd | 2.29 x 2.13 | Tile Floor |
| XXXXXXXX | XXX XX, XXXX |
XXXX XXX XXXX |
$XXX,XXX |
| XXX XX, XXXX |
XXXXXX XXX XXXX |
$XXX,XXX |
| XXXXXXXX XXXX | XXX XX, XXXX | $399,000 XXX XXXX |
| XXXXXXXX XXXXXX | XXX XX, XXXX | $399,000 XXX XXXX |

Woodville Elementary School
Elementary: PublicDr George Hall Public School
Elementary: PublicParkview Public School
Elementary: PublicMariposa Elementary School
Elementary: PublicSt. Dominic Catholic Elementary School
Elementary: CatholicLeslie Frost Public School
Elementary: PublicSt. Thomas Aquinas Catholic Secondary School
Secondary: CatholicBrock High School
Secondary: PublicFenelon Falls Secondary School
Secondary: PublicLindsay Collegiate and Vocational Institute
Secondary: PublicI E Weldon Secondary School
Secondary: PublicPort Perry High School
Secondary: Public

