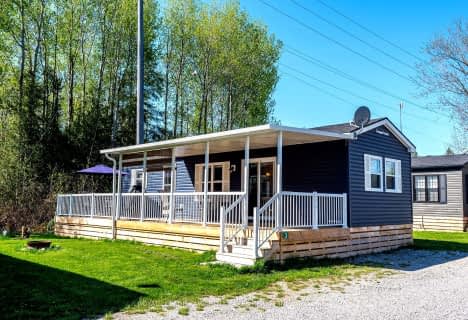
King Albert Public School
Elementary: Public
1.98 km
Alexandra Public School
Elementary: Public
1.06 km
Queen Victoria Public School
Elementary: Public
1.56 km
St. John Paul II Catholic Elementary School
Elementary: Catholic
0.20 km
Central Senior School
Elementary: Public
1.64 km
Parkview Public School
Elementary: Public
0.79 km
St. Thomas Aquinas Catholic Secondary School
Secondary: Catholic
4.09 km
Brock High School
Secondary: Public
25.48 km
Fenelon Falls Secondary School
Secondary: Public
18.27 km
Lindsay Collegiate and Vocational Institute
Secondary: Public
1.63 km
I E Weldon Secondary School
Secondary: Public
2.68 km
Port Perry High School
Secondary: Public
33.72 km

