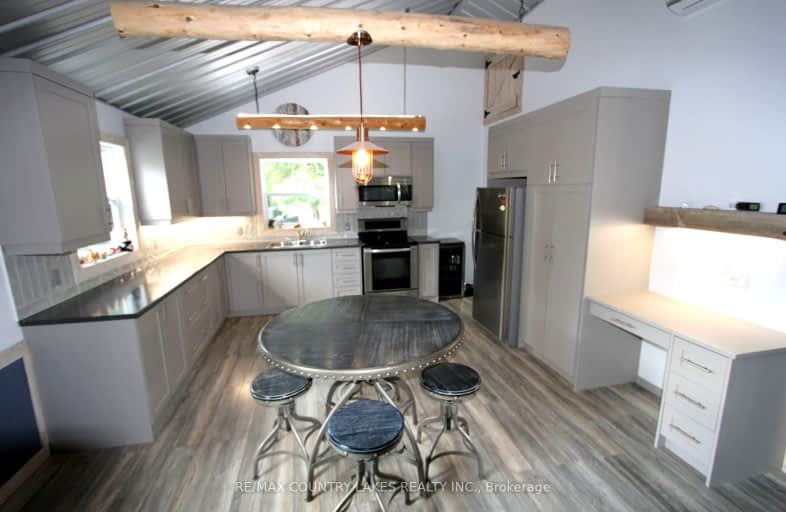Car-Dependent
- Almost all errands require a car.
0
/100
Somewhat Bikeable
- Most errands require a car.
28
/100

Foley Catholic School
Elementary: Catholic
14.83 km
Thorah Central Public School
Elementary: Public
20.25 km
Brechin Public School
Elementary: Public
15.45 km
Ridgewood Public School
Elementary: Public
17.40 km
Woodville Elementary School
Elementary: Public
21.50 km
Lady Mackenzie Public School
Elementary: Public
7.93 km
Orillia Campus
Secondary: Public
33.62 km
St. Thomas Aquinas Catholic Secondary School
Secondary: Catholic
35.10 km
Brock High School
Secondary: Public
28.01 km
Fenelon Falls Secondary School
Secondary: Public
21.29 km
Lindsay Collegiate and Vocational Institute
Secondary: Public
32.86 km
I E Weldon Secondary School
Secondary: Public
33.87 km
-
Garnet Graham Beach Park
Fenelon Falls ON K0M 1N0 20.89km -
McRae Point Provincial Park
McRae Park Rd, Ramara ON 26.66km -
Cannington Park
Cannington ON 27.03km
-
CIBC
2290 King St, Brechin ON L0K 1B0 21.6km -
CIBC
2 Albert St, Coboconk ON K0M 1K0 17.34km -
TD Bank Financial Group
11 Beaver Ave, Beaverton ON L0K 1A0 20.74km


