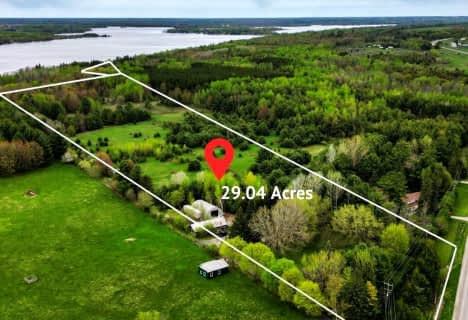Inactive on Nov 30, 2018
Note: Property is not currently for sale or for rent.

-
Type: Detached
-
Style: Bungalow
-
Lot Size: 75 x 181.2
-
Age: No Data
-
Taxes: $3,933 per year
-
Days on Site: 214 Days
-
Added: Oct 11, 2023 (7 months on market)
-
Updated:
-
Last Checked: 3 months ago
-
MLS®#: X7165433
-
Listed By: Re/max all-stars realty inc., brokerage - 132 -
Move in ready waterfront home or cottage. Four bedroom, Gleaming hardwood floors, top quality kitchen, stunning counter tops, gorgeous stainless appliances. Completely renovated beach house feel with beautiful color schemes throughout. Master bedroom overlooks the waterfront, large deck on front and back w/ built in hot tub, 20 ft motorized awning. Watch amazing sunsets from most rooms & decks, attached garage for all your storage needs. Second lot directly across the road 100x120 newly built large double garage complete with bunkie with its own bathroom for weekend guests. Swim, boat, fish all from your waterfront home! Love life at the lake!
Property Details
Facts for 93 Paradise Road, Kawartha Lakes
Status
Days on Market: 214
Last Status: Expired
Sold Date: Jun 29, 2025
Closed Date: Nov 30, -0001
Expiry Date: Nov 30, 2018
Unavailable Date: Nov 30, 2018
Input Date: May 01, 2018
Prior LSC: Listing with no contract changes
Property
Status: Sale
Property Type: Detached
Style: Bungalow
Area: Kawartha Lakes
Community: Rural Eldon
Assessment Amount: $361,000
Assessment Year: 2018
Inside
Bedrooms: 4
Bathrooms: 2
Kitchens: 1
Rooms: 10
Air Conditioning: Other
Washrooms: 2
Building
Basement: Crawl Space
Exterior: Alum Siding
Water Supply Type: Drilled Well
Parking
Covered Parking Spaces: 7
Fees
Tax Year: 2018
Tax Legal Description: RANGE NPR PT LOT 11 RP 57R6066 PT 1 & RP57R55 ELDO
Taxes: $3,933
Land
Cross Street: Bolsover Road To Par
Municipality District: Kawartha Lakes
Fronting On: North
Parcel Number: 631700669
Pool: None
Sewer: Septic
Lot Depth: 181.2
Lot Frontage: 75
Acres: < .50
Zoning: Residential
Water Body Type: Lake
Water Frontage: 75
Access To Property: Yr Rnd Municpal Rd
Water Features: Beachfront
Water Features: Boat Lift
Shoreline: Clean
Shoreline: Sandy
Shoreline Allowance: Owned
Rooms
Room details for 93 Paradise Road, Kawartha Lakes
| Type | Dimensions | Description |
|---|---|---|
| Living Main | 3.96 x 7.08 | |
| Dining Main | 2.64 x 3.58 | |
| Kitchen Main | 2.56 x 2.94 | |
| Prim Bdrm Main | 3.45 x 4.01 | |
| Br Main | 1.98 x 2.79 | |
| Br Main | 2.59 x 3.04 | |
| Br Main | 3.14 x 4.72 | |
| Laundry Main | 1.60 x 3.22 | |
| Bathroom Main | - | |
| Bathroom Main | - |
| XXXXXXXX | XXX XX, XXXX |
XXXXXXXX XXX XXXX |
|
| XXX XX, XXXX |
XXXXXX XXX XXXX |
$XXX,XXX | |
| XXXXXXXX | XXX XX, XXXX |
XXXX XXX XXXX |
$XXX,XXX |
| XXX XX, XXXX |
XXXXXX XXX XXXX |
$XXX,XXX | |
| XXXXXXXX | XXX XX, XXXX |
XXXXXXXX XXX XXXX |
|
| XXX XX, XXXX |
XXXXXX XXX XXXX |
$XXX,XXX |
| XXXXXXXX XXXXXXXX | XXX XX, XXXX | XXX XXXX |
| XXXXXXXX XXXXXX | XXX XX, XXXX | $749,900 XXX XXXX |
| XXXXXXXX XXXX | XXX XX, XXXX | $380,000 XXX XXXX |
| XXXXXXXX XXXXXX | XXX XX, XXXX | $399,900 XXX XXXX |
| XXXXXXXX XXXXXXXX | XXX XX, XXXX | XXX XXXX |
| XXXXXXXX XXXXXX | XXX XX, XXXX | $749,900 XXX XXXX |

Foley Catholic School
Elementary: CatholicHoly Family Catholic School
Elementary: CatholicThorah Central Public School
Elementary: PublicBeaverton Public School
Elementary: PublicBrechin Public School
Elementary: PublicLady Mackenzie Public School
Elementary: PublicOrillia Campus
Secondary: PublicBrock High School
Secondary: PublicFenelon Falls Secondary School
Secondary: PublicLindsay Collegiate and Vocational Institute
Secondary: PublicTwin Lakes Secondary School
Secondary: PublicOrillia Secondary School
Secondary: Public- 2 bath
- 4 bed
261 Portage Road, Kawartha Lakes, Ontario • K0M 1B0 • Rural Eldon

