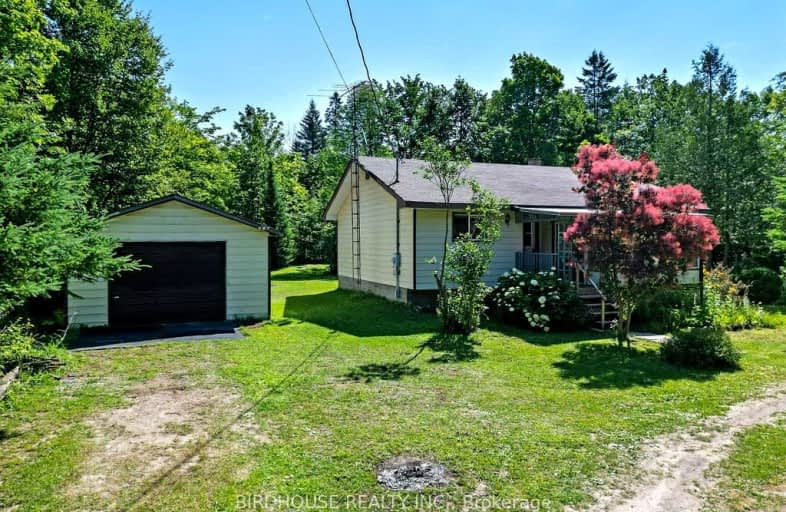Car-Dependent
- Almost all errands require a car.
0
/100

Foley Catholic School
Elementary: Catholic
26.33 km
Fenelon Twp Public School
Elementary: Public
30.19 km
Ridgewood Public School
Elementary: Public
9.45 km
Lady Mackenzie Public School
Elementary: Public
18.73 km
Langton Public School
Elementary: Public
24.32 km
Archie Stouffer Elementary School
Elementary: Public
29.73 km
St. Thomas Aquinas Catholic Secondary School
Secondary: Catholic
42.82 km
Gravenhurst High School
Secondary: Public
43.93 km
Brock High School
Secondary: Public
41.09 km
Fenelon Falls Secondary School
Secondary: Public
22.91 km
Lindsay Collegiate and Vocational Institute
Secondary: Public
40.37 km
I E Weldon Secondary School
Secondary: Public
40.60 km


