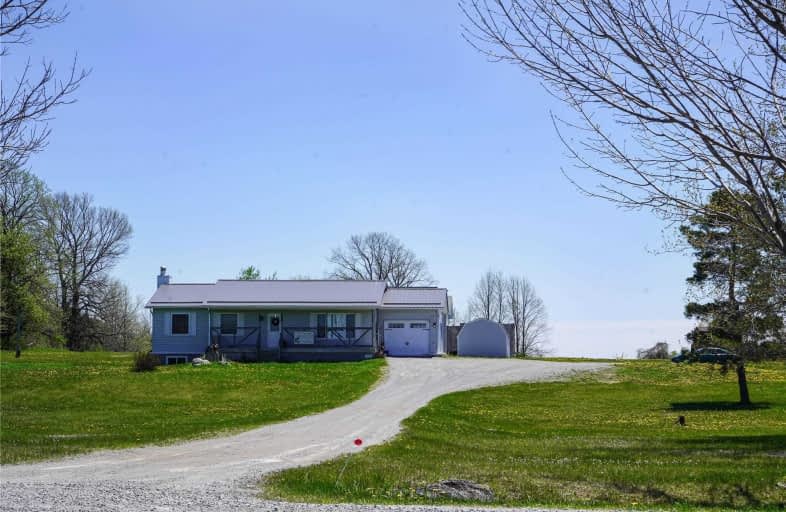Sold on Jul 06, 2020
Note: Property is not currently for sale or for rent.

-
Type: Detached
-
Style: Bungalow
-
Size: 1500 sqft
-
Lot Size: 215.58 x 0 Feet
-
Age: No Data
-
Taxes: $2,610 per year
-
Days on Site: 237 Days
-
Added: Nov 11, 2019 (7 months on market)
-
Updated:
-
Last Checked: 2 months ago
-
MLS®#: X4631674
-
Listed By: Re/max country lakes realty inc., brokerage
Spacious 3 Bedroom, 3 Bath Bungalow With Full Partially Finished Lower Level. Large Open Concept Kitchen & Dining Room With Walkout To Deck, Excellent For Family Gatherings. Attached Single Garage With Entrance To Home. Separate Heated Workshop. 200 Amp Breaker Panel, Steel Roof, Newer Windows. Home Sits Well Back Off The Road & Backs Onto Farmer's Field. - Lots Of Possibilities Here!
Extras
Incl: Fridge, Stove, Stacking Washer Dryer, Fridge In Garage, Welding & Work Bench, Air Compressors, Garage Opener (Appliances New Over Past Year), Sheds. Excl: 2 Master Craft Work Benches With Tools, Personal Items.
Property Details
Facts for 936 Portage Road, Kawartha Lakes
Status
Days on Market: 237
Last Status: Sold
Sold Date: Jul 06, 2020
Closed Date: Aug 28, 2020
Expiry Date: Aug 28, 2020
Sold Price: $440,000
Unavailable Date: Jul 06, 2020
Input Date: Nov 11, 2019
Property
Status: Sale
Property Type: Detached
Style: Bungalow
Size (sq ft): 1500
Area: Kawartha Lakes
Community: Kirkfield
Availability Date: 30 Days/Tba
Inside
Bedrooms: 3
Bathrooms: 3
Kitchens: 1
Rooms: 6
Den/Family Room: No
Air Conditioning: None
Fireplace: No
Laundry Level: Main
Washrooms: 3
Utilities
Electricity: Yes
Gas: No
Telephone: Yes
Building
Basement: Full
Basement 2: Part Fin
Heat Type: Forced Air
Heat Source: Propane
Exterior: Vinyl Siding
Water Supply Type: Drilled Well
Water Supply: Well
Special Designation: Unknown
Other Structures: Garden Shed
Other Structures: Workshop
Parking
Driveway: Pvt Double
Garage Spaces: 1
Garage Type: Attached
Covered Parking Spaces: 10
Total Parking Spaces: 15
Fees
Tax Year: 2019
Tax Legal Description: Pt Lt 38 Spr Rp57R-5469 Part 1
Taxes: $2,610
Land
Cross Street: Hwy 48 East (Portage
Municipality District: Kawartha Lakes
Fronting On: South
Pool: None
Sewer: Septic
Lot Frontage: 215.58 Feet
Lot Irregularities: 1.38 Acres
Waterfront: None
Additional Media
- Virtual Tour: https://youtu.be/oZv2y5g0Pm4
Rooms
Room details for 936 Portage Road, Kawartha Lakes
| Type | Dimensions | Description |
|---|---|---|
| Kitchen Main | 3.19 x 3.99 | Tile Floor, Combined W/Dining, Breakfast Area |
| Dining Main | 3.44 x 4.14 | Wood Floor, Combined W/Kitchen, W/O To Deck |
| Living Main | 4.23 x 4.01 | Laminate, Picture Window, Ceiling Fan |
| Master Main | 4.23 x 4.01 | Broadloom, Closet, 2 Pc Ensuite |
| 2nd Br Main | - | Broadloom, Closet, Window |
| 3rd Br Main | 3.09 x 2.58 | |
| Other Lower | 689.00 x 4.01 | Unfinished, Concrete Floor |
| Other Lower | 6.42 x 3.80 | Vinyl Floor |
| Utility Lower | 4.22 x 8.16 | |
| Foyer Main | 2.03 x 3.99 | Laminate, W/O To Porch, Closet |
| Cold/Cant Lower | - |

| XXXXXXXX | XXX XX, XXXX |
XXXX XXX XXXX |
$XXX,XXX |
| XXX XX, XXXX |
XXXXXX XXX XXXX |
$XXX,XXX |
| XXXXXXXX XXXX | XXX XX, XXXX | $440,000 XXX XXXX |
| XXXXXXXX XXXXXX | XXX XX, XXXX | $468,900 XXX XXXX |

Our Lady of Good Counsel Catholic Elementary School
Elementary: CatholicSharon Public School
Elementary: PublicBallantrae Public School
Elementary: PublicScott Central Public School
Elementary: PublicMount Albert Public School
Elementary: PublicRobert Munsch Public School
Elementary: PublicOur Lady of the Lake Catholic College High School
Secondary: CatholicDr John M Denison Secondary School
Secondary: PublicSacred Heart Catholic High School
Secondary: CatholicKeswick High School
Secondary: PublicHuron Heights Secondary School
Secondary: PublicNewmarket High School
Secondary: Public
