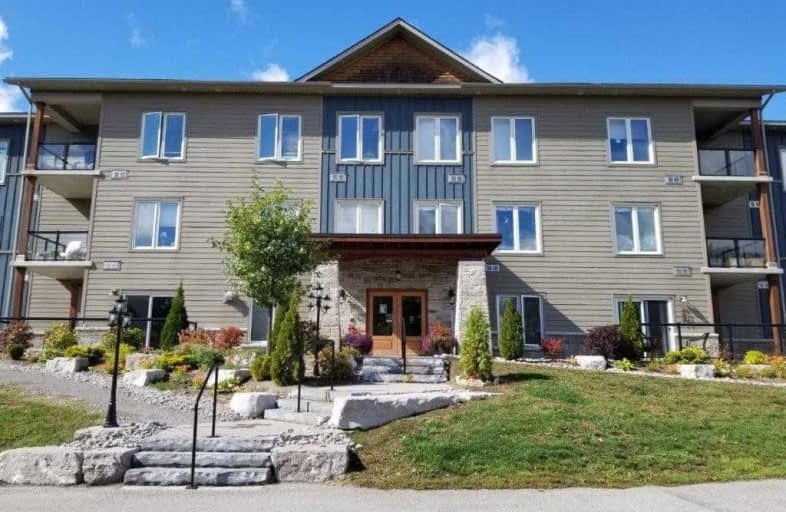Sold on Oct 19, 2020
Note: Property is not currently for sale or for rent.

-
Type: Condo Apt
-
Style: 3-Storey
-
Size: 1000 sqft
-
Pets: Restrict
-
Age: No Data
-
Taxes: $3,200 per year
-
Maintenance Fees: 478.18 /mo
-
Days on Site: 11 Days
-
Added: Oct 08, 2020 (1 week on market)
-
Updated:
-
Last Checked: 1 week ago
-
MLS®#: X4946075
-
Listed By: Re/max all-stars realty inc., brokerage
A Rare Opportunity - Desirable Lock 34 Condos Resale. Lock 34 Condos Overlooking Cameron Lake With A Beautiful Beach, Park & Walking Trails Just Across The Road. Suite 307 Is A 2 Bedroom/2 Bath Corner Unit On The Top Floor With Amazing Views Of The Lake & Even More Amazing Sunsets. Open Concept Kitchen/Dining/Living Room, 9Ft Ceilings Throughout & A Balcony Facing The Lake. It Comes With 6 Appliances, Storage Locker. The Condo Fees Include Building
Extras
Maintenance, Landscaping & Snow Removal, Reserve Fund, Sewer/Water & Heating (Propane Forced Air).
Property Details
Facts for 307-94 Francis Street East, Kawartha Lakes
Status
Days on Market: 11
Last Status: Sold
Sold Date: Oct 19, 2020
Closed Date: Nov 30, 2020
Expiry Date: Jan 08, 2021
Sold Price: $514,000
Unavailable Date: Oct 19, 2020
Input Date: Oct 08, 2020
Property
Status: Sale
Property Type: Condo Apt
Style: 3-Storey
Size (sq ft): 1000
Area: Kawartha Lakes
Community: Fenelon Falls
Availability Date: Tbd
Assessment Amount: $324,000
Assessment Year: 2020
Inside
Bedrooms: 2
Bathrooms: 2
Kitchens: 1
Rooms: 4
Den/Family Room: No
Patio Terrace: Open
Unit Exposure: North
Air Conditioning: Central Air
Fireplace: No
Laundry Level: Main
Ensuite Laundry: Yes
Washrooms: 2
Building
Stories: Top
Basement: None
Heat Type: Forced Air
Heat Source: Propane
Exterior: Other
Special Designation: Unknown
Parking
Parking Included: Yes
Garage Type: Built-In
Parking Designation: Exclusive
Parking Features: Mutual
Total Parking Spaces: 1
Garage: 1
Locker
Locker: Owned
Locker #: 307
Fees
Tax Year: 2019
Taxes Included: No
Building Insurance Included: Yes
Cable Included: No
Central A/C Included: Yes
Common Elements Included: Yes
Heating Included: Yes
Hydro Included: No
Water Included: Yes
Taxes: $3,200
Highlights
Amenity: Bbqs Allowed
Amenity: Visitor Parking
Land
Cross Street: Hwy 121/Francis St
Municipality District: Kawartha Lakes
Parcel Number: 638280022
Zoning: Multi Res
Rural Services: Cable
Rural Services: Electrical
Rural Services: Internet High Spd
Rural Services: Telephone
Condo
Condo Registry Office: 57
Condo Corp#: 28
Property Management: Bayshore Prop Management
Rooms
Room details for 307-94 Francis Street East, Kawartha Lakes
| Type | Dimensions | Description |
|---|---|---|
| Living Main | 3.96 x 6.71 | |
| Kitchen Main | 2.74 x 3.35 | |
| Master Main | 3.96 x 3.66 | |
| 2nd Br Main | 2.74 x 3.05 | |
| Utility Main | 1.83 x 2.44 | |
| Other Main | 1.52 x 1.83 |
| XXXXXXXX | XXX XX, XXXX |
XXXX XXX XXXX |
$XXX,XXX |
| XXX XX, XXXX |
XXXXXX XXX XXXX |
$XXX,XXX |
| XXXXXXXX XXXX | XXX XX, XXXX | $514,000 XXX XXXX |
| XXXXXXXX XXXXXX | XXX XX, XXXX | $529,000 XXX XXXX |

Fenelon Twp Public School
Elementary: PublicSt. John Paul II Catholic Elementary School
Elementary: CatholicRidgewood Public School
Elementary: PublicDunsford District Elementary School
Elementary: PublicParkview Public School
Elementary: PublicLangton Public School
Elementary: PublicSt. Thomas Aquinas Catholic Secondary School
Secondary: CatholicBrock High School
Secondary: PublicFenelon Falls Secondary School
Secondary: PublicCrestwood Secondary School
Secondary: PublicLindsay Collegiate and Vocational Institute
Secondary: PublicI E Weldon Secondary School
Secondary: Public

