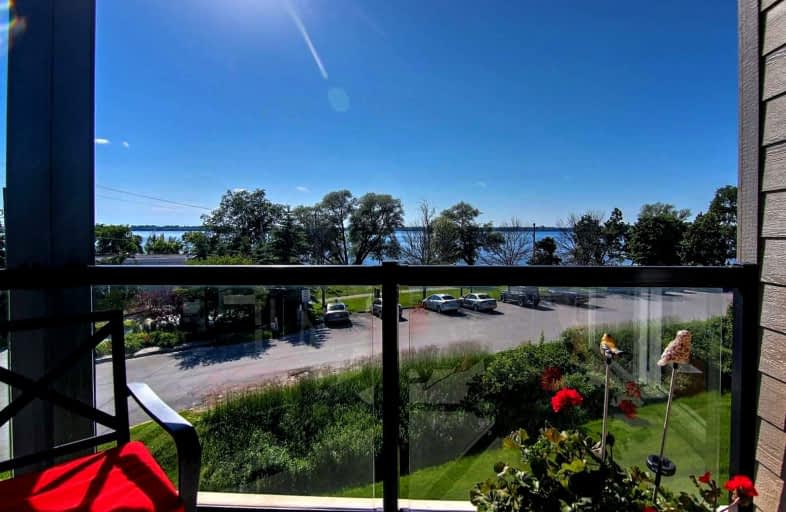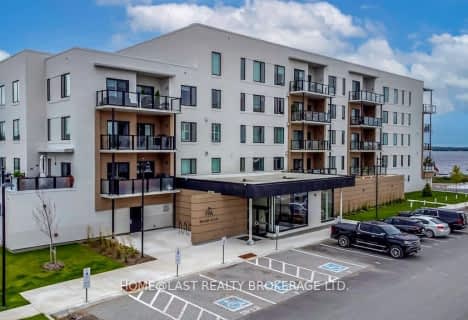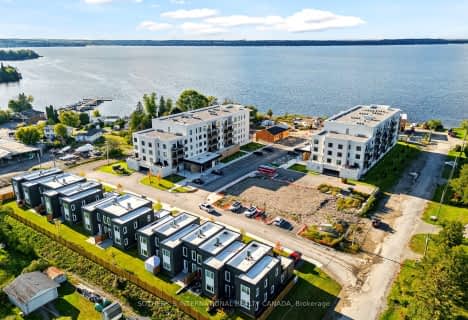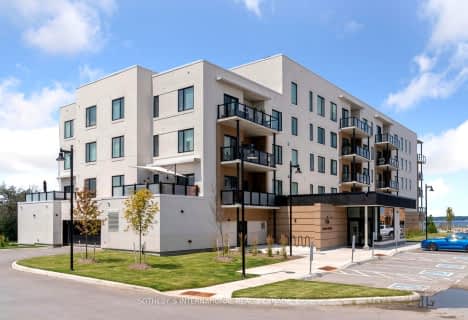Car-Dependent
- Most errands require a car.
Bikeable
- Some errands can be accomplished on bike.

Fenelon Twp Public School
Elementary: PublicSt. John Paul II Catholic Elementary School
Elementary: CatholicRidgewood Public School
Elementary: PublicDunsford District Elementary School
Elementary: PublicParkview Public School
Elementary: PublicLangton Public School
Elementary: PublicSt. Thomas Aquinas Catholic Secondary School
Secondary: CatholicBrock High School
Secondary: PublicFenelon Falls Secondary School
Secondary: PublicCrestwood Secondary School
Secondary: PublicLindsay Collegiate and Vocational Institute
Secondary: PublicI E Weldon Secondary School
Secondary: PublicMore about this building
View 94 Francis Street West, Kawartha Lakes- — bath
- — bed
- — sqft
206-19 A West Street North, Kawartha Lakes, Ontario • K0M 1N0 • Fenelon Falls
- 2 bath
- 2 bed
- 1200 sqft
201-19B West Street North, Kawartha Lakes, Ontario • K0M 1N0 • Fenelon Falls
- 2 bath
- 2 bed
- 1000 sqft
304-99 Louisa Street, Kawartha Lakes, Ontario • K0M 1N0 • Fenelon Falls
- 2 bath
- 2 bed
- 1000 sqft
306-19B West Street North, Kawartha Lakes, Ontario • K0M 1N0 • Fenelon Falls
- 2 bath
- 2 bed
- 1000 sqft
207-19A West Street North, Kawartha Lakes, Ontario • K9V 1C4 • Rural Fenelon
- 2 bath
- 2 bed
- 1200 sqft
308-19B West Street North, Kawartha Lakes, Ontario • K0M 1N0 • Fenelon Falls
- 2 bath
- 2 bed
- 1200 sqft
208-19B West Street North, Kawartha Lakes, Ontario • K0M 1N0 • Fenelon Falls
- 2 bath
- 2 bed
- 1200 sqft
401-19B West Street North, Kawartha Lakes, Ontario • K0M 1N0 • Fenelon Falls










