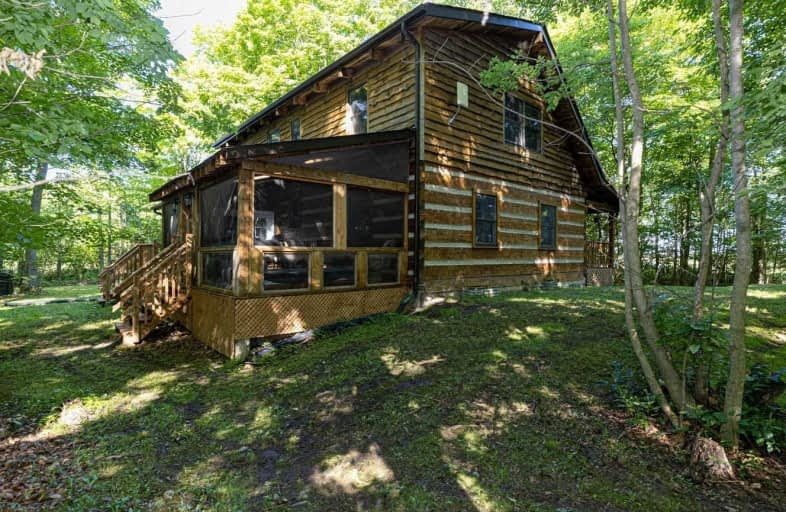Sold on Aug 12, 2020
Note: Property is not currently for sale or for rent.

-
Type: Detached
-
Style: 1 1/2 Storey
-
Lot Size: 164 x 200 Feet
-
Age: 16-30 years
-
Taxes: $3,262 per year
-
Days on Site: 8 Days
-
Added: Aug 04, 2020 (1 week on market)
-
Updated:
-
Last Checked: 2 months ago
-
MLS®#: X4856153
-
Listed By: Re/max all-stars realty inc., brokerage
Custom Built Appalachian Western Hemlock Log Home! Model Known As The Oregon Trail Situated On A Private Treed Lot. Features Approx 1900 Sqft Of Living Space. Open Concept W/ Combined Kitchen, Family & Dining Rms! W/O To Sunroom That's Connected To A Fully Screened Deck W/ Hot Tub. The Upstairs Features Exposed Trusses Throughout, Large Master W/ 3Pc Ensuite Open Loft Area Overlooking The Main Level. Fully Finished Bsmt Complete W/Living Room & Extra Br.
Extras
Brand New Roof On Home. Includes Hot Tub, Invisible Dog Fence, All Appliances, Generator, Wood Stove, Elf's And Window Coverings
Property Details
Facts for 94 Skyline Road, Kawartha Lakes
Status
Days on Market: 8
Last Status: Sold
Sold Date: Aug 12, 2020
Closed Date: Oct 16, 2020
Expiry Date: Nov 30, 2020
Sold Price: $690,000
Unavailable Date: Aug 12, 2020
Input Date: Aug 04, 2020
Property
Status: Sale
Property Type: Detached
Style: 1 1/2 Storey
Age: 16-30
Area: Kawartha Lakes
Community: Oakwood
Availability Date: 30-60 Days
Inside
Bedrooms: 3
Bedrooms Plus: 1
Bathrooms: 2
Kitchens: 1
Rooms: 8
Den/Family Room: Yes
Air Conditioning: None
Fireplace: No
Laundry Level: Lower
Washrooms: 2
Utilities
Electricity: Yes
Gas: No
Cable: No
Telephone: Yes
Building
Basement: Finished
Heat Type: Forced Air
Heat Source: Electric
Exterior: Log
Water Supply Type: Drilled Well
Water Supply: Well
Special Designation: Unknown
Other Structures: Garden Shed
Parking
Driveway: Private
Garage Type: None
Covered Parking Spaces: 6
Total Parking Spaces: 6
Fees
Tax Year: 2019
Tax Legal Description: Pt E1/2 Lt 2 Con 9 Mariposa Pt 1,**
Taxes: $3,262
Highlights
Feature: Wooded/Treed
Land
Cross Street: Simcoe St / Skyline
Municipality District: Kawartha Lakes
Fronting On: South
Pool: None
Sewer: Septic
Lot Depth: 200 Feet
Lot Frontage: 164 Feet
Acres: < .50
Waterfront: None
Additional Media
- Virtual Tour: https://goo.gl/QasmdZ
Rooms
Room details for 94 Skyline Road, Kawartha Lakes
| Type | Dimensions | Description |
|---|---|---|
| Kitchen Main | 3.00 x 3.10 | Combined W/Dining, Wood Floor |
| Family Main | 6.31 x 4.66 | Ceiling Fan, Wood Stove, Wood Floor |
| Dining Main | 3.00 x 2.53 | Combined W/Kitchen, Wood Floor |
| Sunroom Main | 4.83 x 2.28 | W/O To Yard, W/O To Deck, Wood Floor |
| Br Main | 4.09 x 2.82 | Large Window, Closet, Wood Floor |
| 2nd Br Main | 3.64 x 4.45 | Large Window, Closet, Wood Floor |
| Master Upper | 7.50 x 4.40 | 3 Pc Ensuite, Closet |
| Loft | 3.44 x 5.46 | O/Looks Family, Vaulted Ceiling, Wood Floor |
| Living Lower | 6.07 x 4.22 | Broadloom, Closet |
| Laundry Lower | 2.71 x 5.13 | |
| 3rd Br Lower | 4.22 x 4.30 | Closet, Broadloom, Window |
| XXXXXXXX | XXX XX, XXXX |
XXXX XXX XXXX |
$XXX,XXX |
| XXX XX, XXXX |
XXXXXX XXX XXXX |
$XXX,XXX |
| XXXXXXXX XXXX | XXX XX, XXXX | $690,000 XXX XXXX |
| XXXXXXXX XXXXXX | XXX XX, XXXX | $725,000 XXX XXXX |

Greenbank Public School
Elementary: PublicWoodville Elementary School
Elementary: PublicDr George Hall Public School
Elementary: PublicSunderland Public School
Elementary: PublicMariposa Elementary School
Elementary: PublicMcCaskill's Mills Public School
Elementary: PublicSt. Thomas Aquinas Catholic Secondary School
Secondary: CatholicBrock High School
Secondary: PublicLindsay Collegiate and Vocational Institute
Secondary: PublicI E Weldon Secondary School
Secondary: PublicPort Perry High School
Secondary: PublicUxbridge Secondary School
Secondary: Public

