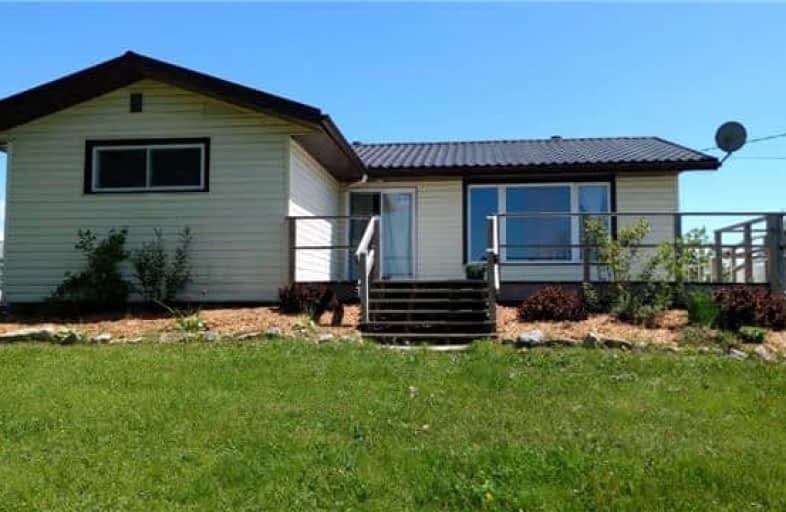Sold on Nov 21, 2017
Note: Property is not currently for sale or for rent.

-
Type: Detached
-
Style: Bungalow
-
Lot Size: 100 x 200 Feet
-
Age: No Data
-
Taxes: $1,786 per year
-
Days on Site: 176 Days
-
Added: Sep 07, 2019 (5 months on market)
-
Updated:
-
Last Checked: 3 months ago
-
MLS®#: X3820817
-
Listed By: Ipro realty ltd., brokerage
Wheel-Chair Accessible 3 Bedroom Bungalow Located On Hwy. 48 (Portage Rd.) At The Edge Of The Community Of Kirkfield In The City Of Kawartha Lakes. Ramp To Newer Front Deck (14'X22'). Wide Halls. Propane Generator (New 2015) Wired Into The Electrical Panel. Separate Electrical Panels For The House And Garage. Detached Garage (2010) Is Spray Foam Insulated Future Steel Building With Concrete Floor, 2 Garage Door Openers And Work Bench. 2 Additional Sheds.
Extras
Property Backs Onto Enclosure With Horses And Fields. Estate Sale.
Property Details
Facts for 944 Portage Road, Kawartha Lakes
Status
Days on Market: 176
Last Status: Sold
Sold Date: Nov 21, 2017
Closed Date: Dec 15, 2017
Expiry Date: Dec 31, 2017
Sold Price: $248,000
Unavailable Date: Nov 21, 2017
Input Date: May 29, 2017
Property
Status: Sale
Property Type: Detached
Style: Bungalow
Area: Kawartha Lakes
Community: Kirkfield
Availability Date: Immediate
Inside
Bedrooms: 3
Bathrooms: 1
Kitchens: 1
Rooms: 6
Den/Family Room: No
Air Conditioning: None
Fireplace: No
Washrooms: 1
Utilities
Electricity: Yes
Telephone: Available
Building
Basement: Full
Basement 2: Unfinished
Heat Type: Forced Air
Heat Source: Oil
Exterior: Vinyl Siding
Water Supply Type: Drilled Well
Water Supply: Well
Special Designation: Unknown
Other Structures: Garden Shed
Other Structures: Workshop
Parking
Driveway: Private
Garage Spaces: 2
Garage Type: Detached
Covered Parking Spaces: 5
Total Parking Spaces: 7
Fees
Tax Year: 2016
Tax Legal Description: Range Spr Pt Lt 39, Kawartha Lakes
Taxes: $1,786
Highlights
Feature: Library
Feature: Rec Centre
Feature: School
Feature: School Bus Route
Feature: Sloping
Land
Cross Street: Hwy 48 West Of Kirkf
Municipality District: Kawartha Lakes
Fronting On: South
Pool: None
Sewer: Septic
Lot Depth: 200 Feet
Lot Frontage: 100 Feet
Rooms
Room details for 944 Portage Road, Kawartha Lakes
| Type | Dimensions | Description |
|---|---|---|
| Kitchen Main | 3.50 x 3.80 | |
| Dining Main | 2.40 x 2.60 | L-Shaped Room, Laminate, Combined W/Living |
| Living Main | 3.50 x 5.50 | W/O To Deck, Laminate, Picture Window |
| Master Main | 3.20 x 4.10 | Ceiling Fan, Laminate, Closet |
| 2nd Br Main | 2.80 x 3.00 | Closet, Laminate |
| 3rd Br Main | 2.40 x 3.30 | Closet, Laminate |
| XXXXXXXX | XXX XX, XXXX |
XXXX XXX XXXX |
$XXX,XXX |
| XXX XX, XXXX |
XXXXXX XXX XXXX |
$XXX,XXX |
| XXXXXXXX XXXX | XXX XX, XXXX | $248,000 XXX XXXX |
| XXXXXXXX XXXXXX | XXX XX, XXXX | $249,900 XXX XXXX |

Foley Catholic School
Elementary: CatholicHoly Family Catholic School
Elementary: CatholicThorah Central Public School
Elementary: PublicBrechin Public School
Elementary: PublicWoodville Elementary School
Elementary: PublicLady Mackenzie Public School
Elementary: PublicOrillia Campus
Secondary: PublicSt. Thomas Aquinas Catholic Secondary School
Secondary: CatholicBrock High School
Secondary: PublicFenelon Falls Secondary School
Secondary: PublicLindsay Collegiate and Vocational Institute
Secondary: PublicI E Weldon Secondary School
Secondary: Public

