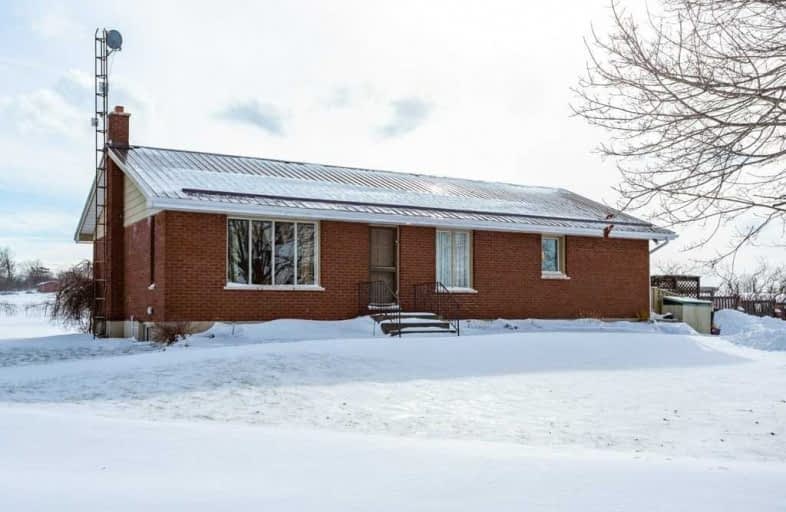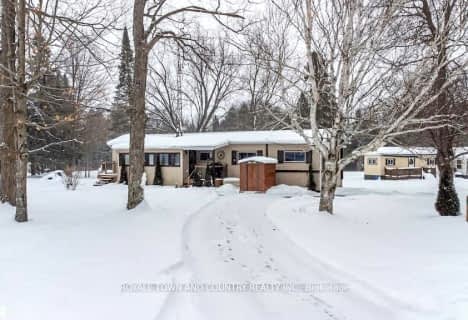Sold on Mar 01, 2019
Note: Property is not currently for sale or for rent.

-
Type: Detached
-
Style: Bungalow
-
Size: 1100 sqft
-
Lot Size: 175 x 250 Feet
-
Age: No Data
-
Taxes: $2,743 per year
-
Days on Site: 25 Days
-
Added: Feb 04, 2019 (3 weeks on market)
-
Updated:
-
Last Checked: 3 months ago
-
MLS®#: X4351397
-
Listed By: Re/max all-stars realty inc., brokerage
Bethany North Beautiful All Brick 2 + 2 Bedroom Bungalow, Features Include Newer Windows, Steel Roof, Hardwood Floors, Updated Eat-In Kitchen, Formal Dining Room, Large Living Room, M/F Family Room With Walkout To Large Deck Overlooking Country Side (No Immediate Neighbours) The Full Basement Boasts A Huge Rec Room With An Airtight Wood Stove With Stone Hearth. All Of This On Private 1 Acre Lot.
Extras
Incl: Dishwasher, Dryer, Microwave, Refrigerator, Stove, Washer, Central Vac, Smoke Detector.
Property Details
Facts for 948 Fleetwood Road, Kawartha Lakes
Status
Days on Market: 25
Last Status: Sold
Sold Date: Mar 01, 2019
Closed Date: Mar 28, 2019
Expiry Date: Jun 30, 2019
Sold Price: $430,000
Unavailable Date: Mar 01, 2019
Input Date: Feb 04, 2019
Property
Status: Sale
Property Type: Detached
Style: Bungalow
Size (sq ft): 1100
Area: Kawartha Lakes
Community: Janetville
Availability Date: Flex
Inside
Bedrooms: 2
Bedrooms Plus: 2
Bathrooms: 1
Kitchens: 1
Rooms: 9
Den/Family Room: Yes
Air Conditioning: Central Air
Fireplace: Yes
Laundry Level: Main
Washrooms: 1
Building
Basement: Full
Basement 2: Part Fin
Heat Type: Forced Air
Heat Source: Electric
Exterior: Alum Siding
Exterior: Brick
Water Supply Type: Drilled Well
Water Supply: Well
Special Designation: Unknown
Other Structures: Garden Shed
Parking
Driveway: Private
Garage Type: None
Covered Parking Spaces: 8
Fees
Tax Year: 2018
Tax Legal Description: Pt Lt 16, Con 11, Manvers Twsp Pt 1 Plan 9R819.
Taxes: $2,743
Highlights
Feature: Clear View
Feature: Level
Land
Cross Street: Hwy 7A/ Fleetwood Rd
Municipality District: Kawartha Lakes
Fronting On: South
Parcel Number: 632610177
Pool: None
Sewer: Septic
Lot Depth: 250 Feet
Lot Frontage: 175 Feet
Acres: .50-1.99
Zoning: Res
Additional Media
- Virtual Tour: https://unbranded.youriguide.com/948_fleetwood_rd_kawartha_lakes_on
Rooms
Room details for 948 Fleetwood Road, Kawartha Lakes
| Type | Dimensions | Description |
|---|---|---|
| Living Main | 3.87 x 5.76 | |
| Dining Main | 3.17 x 3.87 | |
| Kitchen Main | 5.46 x 3.87 | |
| Family Main | 3.96 x 3.81 | |
| Br Main | 3.53 x 2.83 | |
| 2nd Br Main | 3.17 x 3.84 | |
| Rec Lower | 7.62 x 8.99 | |
| 3rd Br Lower | 3.84 x 3.08 | |
| 4th Br Lower | 3.23 x 3.41 |
| XXXXXXXX | XXX XX, XXXX |
XXXX XXX XXXX |
$XXX,XXX |
| XXX XX, XXXX |
XXXXXX XXX XXXX |
$XXX,XXX |
| XXXXXXXX XXXX | XXX XX, XXXX | $430,000 XXX XXXX |
| XXXXXXXX XXXXXX | XXX XX, XXXX | $449,900 XXX XXXX |

St. Mary Catholic Elementary School
Elementary: CatholicScott Young Public School
Elementary: PublicLady Eaton Elementary School
Elementary: PublicGrandview Public School
Elementary: PublicRolling Hills Public School
Elementary: PublicJack Callaghan Public School
Elementary: PublicÉSC Monseigneur-Jamot
Secondary: CatholicSt. Thomas Aquinas Catholic Secondary School
Secondary: CatholicClarke High School
Secondary: PublicCrestwood Secondary School
Secondary: PublicLindsay Collegiate and Vocational Institute
Secondary: PublicI E Weldon Secondary School
Secondary: Public- 1 bath
- 2 bed
- 700 sqft
3 Bruce Drive, Kawartha Lakes, Ontario • L0B 1K0 • Janetville



