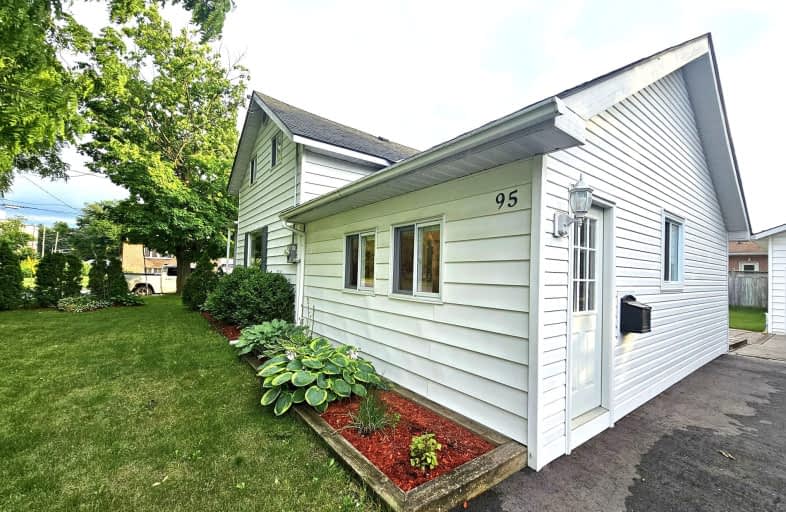Somewhat Walkable
- Some errands can be accomplished on foot.
Somewhat Bikeable
- Most errands require a car.

King Albert Public School
Elementary: PublicAlexandra Public School
Elementary: PublicSt. John Paul II Catholic Elementary School
Elementary: CatholicCentral Senior School
Elementary: PublicParkview Public School
Elementary: PublicLeslie Frost Public School
Elementary: PublicSt. Thomas Aquinas Catholic Secondary School
Secondary: CatholicBrock High School
Secondary: PublicFenelon Falls Secondary School
Secondary: PublicLindsay Collegiate and Vocational Institute
Secondary: PublicI E Weldon Secondary School
Secondary: PublicPort Perry High School
Secondary: Public-
Elgin Park
Lindsay ON 0.41km -
Northlin Park
Lindsay ON 0.68km -
Old Mill Park
16 Kent St W, Lindsay ON K9V 2Y1 1.47km
-
Scotiabank
55 Angeline St N, Lindsay ON K9V 5B7 0.42km -
Scotiabank
165 Kent St W, Lindsay ON K9V 4S2 1.15km -
Scotiabank
363 Kent St W, Lindsay ON K9V 2Z7 1.19km
- 4 bath
- 4 bed
- 2500 sqft
90 Butler Boulevard North, Kawartha Lakes, Ontario • K9V 0R9 • Lindsay










