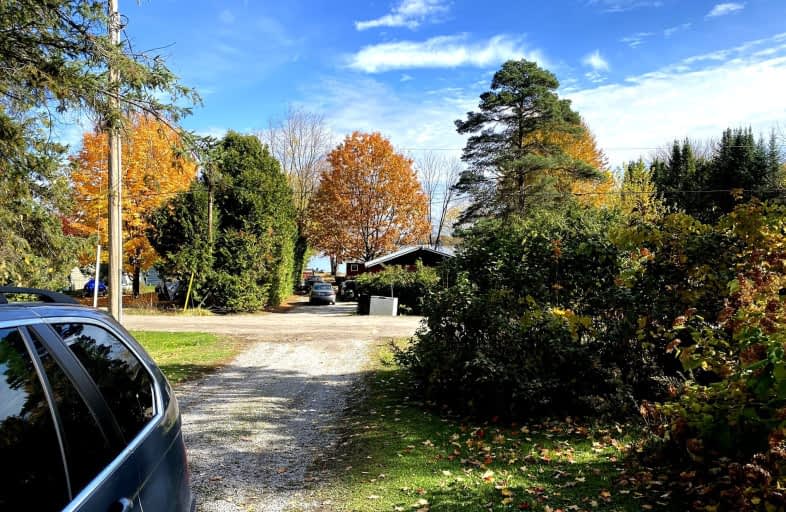Car-Dependent
- Almost all errands require a car.
0
/100
Somewhat Bikeable
- Most errands require a car.
26
/100

Foley Catholic School
Elementary: Catholic
14.30 km
Thorah Central Public School
Elementary: Public
26.68 km
Brechin Public School
Elementary: Public
14.57 km
Rama Central Public School
Elementary: Public
13.41 km
Uptergrove Public School
Elementary: Public
15.76 km
Lady Mackenzie Public School
Elementary: Public
22.06 km
Orillia Campus
Secondary: Public
23.72 km
Gravenhurst High School
Secondary: Public
33.11 km
Brock High School
Secondary: Public
37.11 km
Patrick Fogarty Secondary School
Secondary: Catholic
24.13 km
Twin Lakes Secondary School
Secondary: Public
25.34 km
Orillia Secondary School
Secondary: Public
24.70 km
-
O E l C Kitchen
7098 Rama Rd, Severn Bridge ON L0K 1L0 17.39km -
McRae Point Provincial Park
McRae Park Rd, Ramara ON 19.35km -
Tudhope Beach Park
atherley road, Orillia ON 21.38km
-
CIBC
2290 King St, Brechin ON L0K 1B0 26.73km -
Scotiabank
5884 Rama Rd, Orillia ON L3V 6H6 17.41km -
Scotiabank
1094 Barrydowne Rd at la, Rama ON L0K 1T0 17.44km


