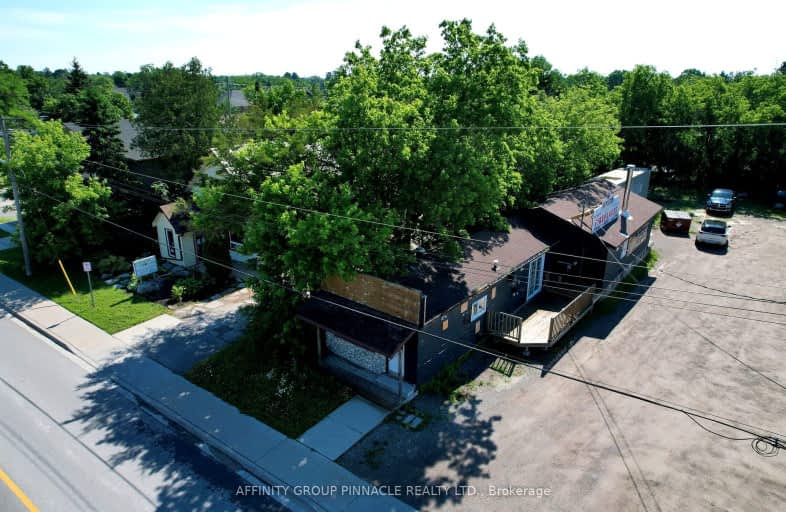Somewhat Walkable
- Some errands can be accomplished on foot.
68
/100
Bikeable
- Some errands can be accomplished on bike.
55
/100

Buckhorn Public School
Elementary: Public
14.54 km
St. Luke Catholic Elementary School
Elementary: Catholic
18.24 km
Dunsford District Elementary School
Elementary: Public
13.07 km
St. Martin Catholic Elementary School
Elementary: Catholic
17.39 km
Bobcaygeon Public School
Elementary: Public
0.57 km
Langton Public School
Elementary: Public
14.11 km
ÉSC Monseigneur-Jamot
Secondary: Catholic
31.21 km
St. Thomas Aquinas Catholic Secondary School
Secondary: Catholic
28.15 km
Fenelon Falls Secondary School
Secondary: Public
15.42 km
Crestwood Secondary School
Secondary: Public
31.23 km
Lindsay Collegiate and Vocational Institute
Secondary: Public
26.44 km
I E Weldon Secondary School
Secondary: Public
24.43 km


