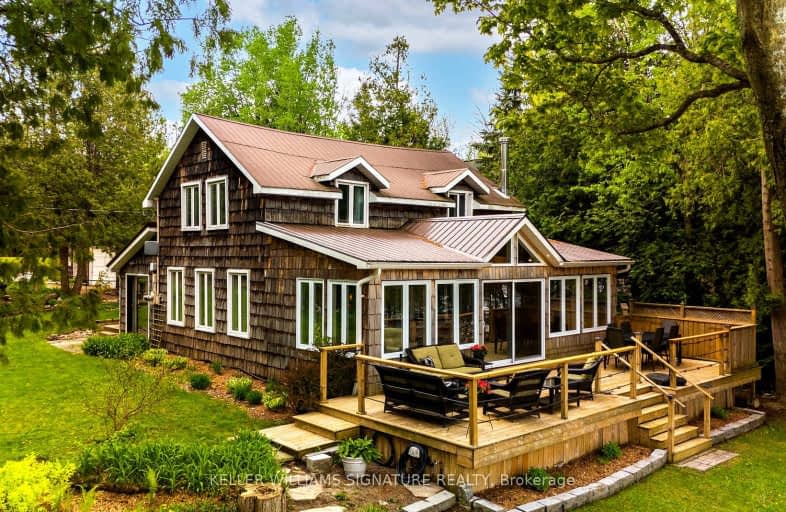Car-Dependent
- Almost all errands require a car.
0
/100
Somewhat Bikeable
- Most errands require a car.
25
/100

Fenelon Twp Public School
Elementary: Public
15.16 km
St. John Paul II Catholic Elementary School
Elementary: Catholic
23.46 km
Ridgewood Public School
Elementary: Public
12.65 km
Woodville Elementary School
Elementary: Public
20.85 km
Lady Mackenzie Public School
Elementary: Public
6.86 km
Langton Public School
Elementary: Public
12.41 km
St. Thomas Aquinas Catholic Secondary School
Secondary: Catholic
27.60 km
Brock High School
Secondary: Public
28.93 km
Fenelon Falls Secondary School
Secondary: Public
10.87 km
Lindsay Collegiate and Vocational Institute
Secondary: Public
25.17 km
I E Weldon Secondary School
Secondary: Public
25.61 km
Port Perry High School
Secondary: Public
51.57 km
-
Garnet Graham Beach Park
Fenelon Falls ON K0M 1N0 10.48km -
Northlin Park
Lindsay ON 23.86km -
Elgin Park
Lindsay ON 24.02km
-
CIBC
37 Colborne St, Fenelon Falls ON K0M 1N0 10.91km -
BMO Bank of Montreal
39 Colborne St, Fenelon Falls ON K0M 1N0 10.92km -
TD Bank Financial Group
49 Colbourne St, Fenelon Falls ON K0M 1N0 10.92km


