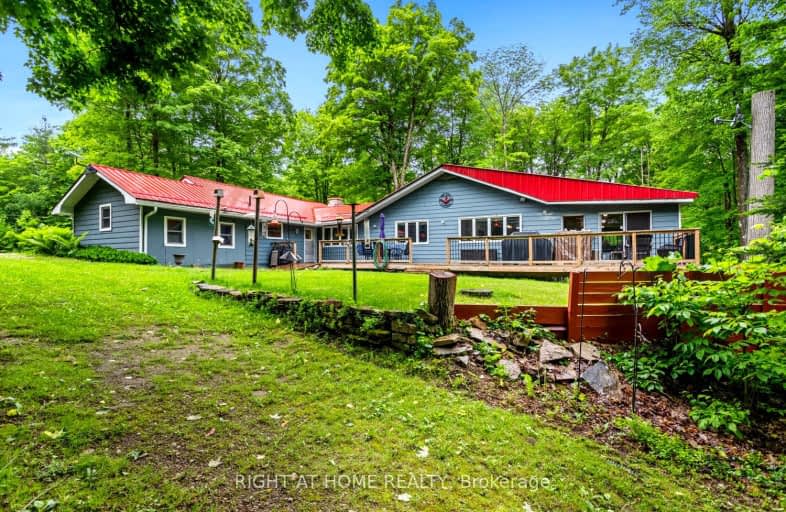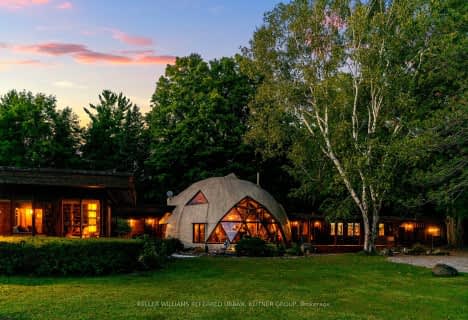Car-Dependent
- Almost all errands require a car.
Somewhat Bikeable
- Almost all errands require a car.

Foley Catholic School
Elementary: CatholicBrechin Public School
Elementary: PublicRidgewood Public School
Elementary: PublicLady Mackenzie Public School
Elementary: PublicLangton Public School
Elementary: PublicArchie Stouffer Elementary School
Elementary: PublicSt Dominic Catholic Secondary School
Secondary: CatholicSt. Thomas Aquinas Catholic Secondary School
Secondary: CatholicBrock High School
Secondary: PublicFenelon Falls Secondary School
Secondary: PublicLindsay Collegiate and Vocational Institute
Secondary: PublicI E Weldon Secondary School
Secondary: Public-
Austin Sawmill Heritage Park
Kinmount ON 22.28km -
Garnet Graham Beach Park
Fenelon Falls ON K0M 1N0 26.78km -
Panaromic Park
Minden ON 26.81km
-
CIBC
2 Albert St, Coboconk ON K0M 1K0 13.66km -
Kawartha Credit Union
4075 Haliburton County Rd 121, Kinmount ON K0M 2A0 22.33km -
CIBC
95 Bobcaygeon Rd, Minden ON K0M 2K0 26.11km







