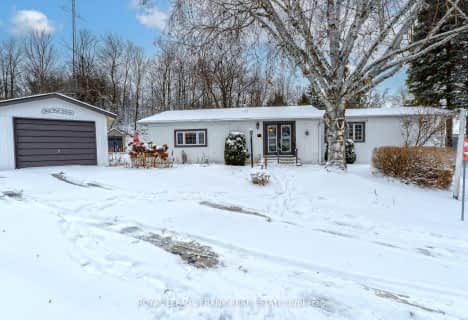Sold on Mar 10, 2014
Note: Property is not currently for sale or for rent.

-
Type: Detached
-
Style: Bungalow
-
Lot Size: 62.2 x 198
-
Age: No Data
-
Taxes: $3,487 per year
-
Days on Site: 28 Days
-
Added: Oct 09, 2023 (4 weeks on market)
-
Updated:
-
Last Checked: 3 months ago
-
MLS®#: X7108864
-
Listed By: Century 21 pinnacle realty ltd., brokerage - 127
Gorgeous brick bungalow in sought after location. 2 plus 2 bedrooms, spacious living and dining room, updated kitchen. Family room walks out to large deck overlooking a huge backyard. Main floor laundry, 2 car garage plus and two shops in the back, 12 X21 and 24 X21 Insulated. Separate entrance to fully finished basement in-law suite complete with 2 bedrooms.
Property Details
Facts for 97 Pottinger Street, Kawartha Lakes
Status
Days on Market: 28
Last Status: Sold
Sold Date: Mar 10, 2014
Closed Date: May 20, 2014
Expiry Date: Aug 10, 2014
Sold Price: $296,000
Unavailable Date: Mar 10, 2014
Input Date: Feb 10, 2014
Property
Status: Sale
Property Type: Detached
Style: Bungalow
Area: Kawartha Lakes
Community: Lindsay
Availability Date: FLEX
Assessment Amount: $272,000
Inside
Bedrooms: 2
Bedrooms Plus: 2
Bathrooms: 3
Kitchens: 1
Rooms: 7
Air Conditioning: Central Air
Washrooms: 3
Building
Exterior: Brick
UFFI: No
Parking
Total Parking Spaces: 2
Fees
Tax Year: 2013
Tax Legal Description: PT LT 12 BLK N PL 1AS IN R372426 KAWARTHA LAKES
Taxes: $3,487
Highlights
Feature: Fenced Yard
Land
Municipality District: Kawartha Lakes
Sewer: Sewers
Lot Depth: 198
Lot Frontage: 62.2
Lot Irregularities: 62.20 X 198.0
Zoning: RES
Access To Property: Yr Rnd Municpal Rd
Rooms
Room details for 97 Pottinger Street, Kawartha Lakes
| Type | Dimensions | Description |
|---|---|---|
| Living Main | 5.48 x 3.88 | |
| Dining Main | 5.48 x 4.26 | |
| Kitchen Main | 4.57 x 3.35 | |
| Prim Bdrm Main | 4.26 x 3.17 | |
| Br Main | 3.35 x 3.17 | |
| Family Main | 4.57 x 3.35 | |
| Laundry Main | 2.74 x 2.43 |
| XXXXXXXX | XXX XX, XXXX |
XXXX XXX XXXX |
$XXX,XXX |
| XXX XX, XXXX |
XXXXXX XXX XXXX |
$XXX,XXX | |
| XXXXXXXX | XXX XX, XXXX |
XXXX XXX XXXX |
$XXX,XXX |
| XXX XX, XXXX |
XXXXXX XXX XXXX |
$XXX,XXX | |
| XXXXXXXX | XXX XX, XXXX |
XXXXXXX XXX XXXX |
|
| XXX XX, XXXX |
XXXXXX XXX XXXX |
$XXX,XXX | |
| XXXXXXXX | XXX XX, XXXX |
XXXX XXX XXXX |
$XXX,XXX |
| XXX XX, XXXX |
XXXXXX XXX XXXX |
$XXX,XXX |
| XXXXXXXX XXXX | XXX XX, XXXX | $296,000 XXX XXXX |
| XXXXXXXX XXXXXX | XXX XX, XXXX | $304,900 XXX XXXX |
| XXXXXXXX XXXX | XXX XX, XXXX | $168,000 XXX XXXX |
| XXXXXXXX XXXXXX | XXX XX, XXXX | $169,900 XXX XXXX |
| XXXXXXXX XXXXXXX | XXX XX, XXXX | XXX XXXX |
| XXXXXXXX XXXXXX | XXX XX, XXXX | $314,900 XXX XXXX |
| XXXXXXXX XXXX | XXX XX, XXXX | $389,000 XXX XXXX |
| XXXXXXXX XXXXXX | XXX XX, XXXX | $389,000 XXX XXXX |

King Albert Public School
Elementary: PublicAlexandra Public School
Elementary: PublicSt. John Paul II Catholic Elementary School
Elementary: CatholicCentral Senior School
Elementary: PublicParkview Public School
Elementary: PublicLeslie Frost Public School
Elementary: PublicSt. Thomas Aquinas Catholic Secondary School
Secondary: CatholicBrock High School
Secondary: PublicFenelon Falls Secondary School
Secondary: PublicLindsay Collegiate and Vocational Institute
Secondary: PublicI E Weldon Secondary School
Secondary: PublicPort Perry High School
Secondary: Public- 2 bath
- 2 bed

