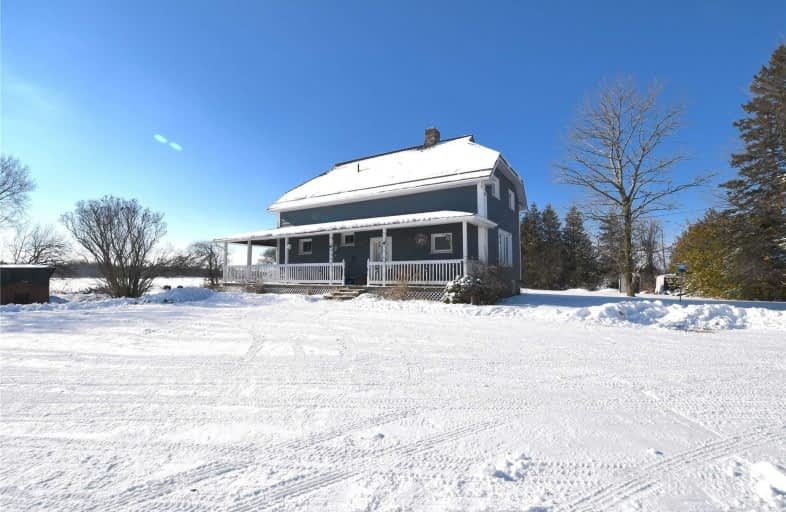Sold on Feb 18, 2021
Note: Property is not currently for sale or for rent.

-
Type: Detached
-
Style: 1 1/2 Storey
-
Lot Size: 264 x 165 Feet
-
Age: No Data
-
Taxes: $2,772 per year
-
Days on Site: 10 Days
-
Added: Feb 08, 2021 (1 week on market)
-
Updated:
-
Last Checked: 2 months ago
-
MLS®#: X5108239
-
Listed By: Mincom plus realty inc., brokerage
Two Storey 3 Bedroom, 3 Bathroom Century Home Sitting On 1 Acre Lot - 5 Minutes Outside Of Lindsay. Large Principal Rooms, Open Main Floor Layout With Central Brick Fireplace Plus 2Pc Bath. Upstairs Has 3 Bedrooms Plus Bonus Room, 4Pc Bath And Large Master Bedroom With 3Pc Ensuite. Full Height Unfinished Basement, Forced Air Furnace Is Fed From Outdoor Wood Stove (Oil Backup). Newer Windows On Main Floor.
Extras
Inclusions: Dishwasher, Dryer, Refrigerator, Stove, Washer, Window Coverings. Outdoor Wood Stove <15 Years, Roof <10 Years.
Property Details
Facts for 98 Cheese Factory Road, Kawartha Lakes
Status
Days on Market: 10
Last Status: Sold
Sold Date: Feb 18, 2021
Closed Date: Jun 25, 2021
Expiry Date: May 31, 2021
Sold Price: $525,000
Unavailable Date: Feb 18, 2021
Input Date: Feb 08, 2021
Property
Status: Sale
Property Type: Detached
Style: 1 1/2 Storey
Area: Kawartha Lakes
Community: Lindsay
Availability Date: Prefer 90+
Inside
Bedrooms: 3
Bathrooms: 3
Kitchens: 1
Rooms: 13
Den/Family Room: No
Air Conditioning: None
Fireplace: Yes
Laundry Level: Lower
Washrooms: 3
Utilities
Electricity: Yes
Building
Basement: Full
Basement 2: Unfinished
Heat Type: Forced Air
Heat Source: Wood
Exterior: Wood
Water Supply Type: Drilled Well
Water Supply: Well
Special Designation: Unknown
Parking
Driveway: Pvt Double
Garage Type: None
Covered Parking Spaces: 10
Total Parking Spaces: 10
Fees
Tax Year: 2020
Tax Legal Description: Pt E1/2 Lt 25 Con 8 Ops As In R263183; Cokl
Taxes: $2,772
Highlights
Feature: Level
Land
Cross Street: Hwy 36 & Cheese Fact
Municipality District: Kawartha Lakes
Fronting On: South
Pool: None
Sewer: Septic
Lot Depth: 165 Feet
Lot Frontage: 264 Feet
Lot Irregularities: Lot Size From Mpac- 1
Acres: .50-1.99
Zoning: A
Rural Services: Electrical
Rural Services: Garbage Pickup
Rural Services: Recycling Pckup
Additional Media
- Virtual Tour: https://youtu.be/-c0OJ3xPmHA
Rooms
Room details for 98 Cheese Factory Road, Kawartha Lakes
| Type | Dimensions | Description |
|---|---|---|
| Living Main | 3.96 x 6.40 | |
| Media/Ent Main | 5.18 x 3.35 | |
| Kitchen Main | 3.96 x 3.66 | |
| Dining Main | 2.44 x 2.74 | |
| Mudroom Main | 2.13 x 2.13 | |
| Master 2nd | 3.05 x 6.40 | 3 Pc Ensuite |
| 2nd Br 2nd | 3.66 x 2.74 | |
| 3rd Br 2nd | 3.66 x 2.74 | |
| Other 2nd | 3.05 x 3.35 | |
| Laundry Lower | 3.35 x 2.74 |

| XXXXXXXX | XXX XX, XXXX |
XXXX XXX XXXX |
$XXX,XXX |
| XXX XX, XXXX |
XXXXXX XXX XXXX |
$XXX,XXX |
| XXXXXXXX XXXX | XXX XX, XXXX | $525,000 XXX XXXX |
| XXXXXXXX XXXXXX | XXX XX, XXXX | $489,900 XXX XXXX |

St. Mary Catholic Elementary School
Elementary: CatholicKing Albert Public School
Elementary: PublicAlexandra Public School
Elementary: PublicQueen Victoria Public School
Elementary: PublicSt. John Paul II Catholic Elementary School
Elementary: CatholicJack Callaghan Public School
Elementary: PublicÉSC Monseigneur-Jamot
Secondary: CatholicSt. Thomas Aquinas Catholic Secondary School
Secondary: CatholicFenelon Falls Secondary School
Secondary: PublicCrestwood Secondary School
Secondary: PublicLindsay Collegiate and Vocational Institute
Secondary: PublicI E Weldon Secondary School
Secondary: Public
