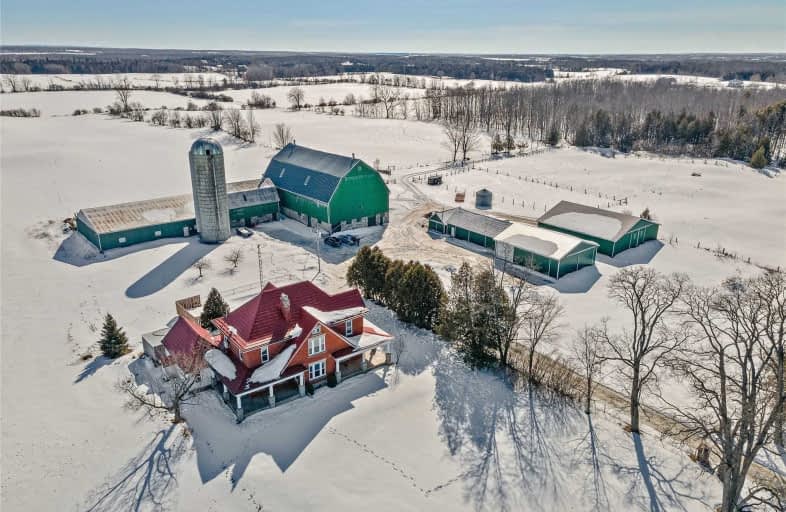Sold on Mar 23, 2021
Note: Property is not currently for sale or for rent.

-
Type: Farm
-
Style: 2 1/2 Storey
-
Size: 2500 sqft
-
Lot Size: 93.72 x 0 Acres
-
Age: 100+ years
-
Taxes: $3,911 per year
-
Days on Site: 11 Days
-
Added: Mar 11, 2021 (1 week on market)
-
Updated:
-
Last Checked: 2 months ago
-
MLS®#: X5146633
-
Listed By: Royal lepage kawartha lakes realty inc., brokerage
This Landmark 94 Acre Farm Has Been Admired Since 1912 By Passerby's As A Stunning Example Of Victorian Architecture. Lovingly Restored Over The Past Several Years, The House Has Had Many Improvements And Updates Including A Stunning Custom Kitchen With Alaskan Granite Countertops, Two Bathrooms, New Windows, Restored Original Wood Flooring Plus Much, Much More. Many Other Era Features Have Been Preserved Including, Original Wainscotting,
Extras
Pocket Doors, Wide Trim (16" Inch Baseboards!), 10' Ceilings, Ornate Wood-Trimmed Arches, Sitting Area At Top Of Stairs, 2 Staircases & Fireplace In Living Room (With New Propane Insert). Inground Salt Water Pool (2016).
Property Details
Facts for 988 County Road 8, Kawartha Lakes
Status
Days on Market: 11
Last Status: Sold
Sold Date: Mar 23, 2021
Closed Date: Jul 02, 2021
Expiry Date: May 28, 2021
Sold Price: $1,500,000
Unavailable Date: Mar 23, 2021
Input Date: Mar 11, 2021
Prior LSC: Listing with no contract changes
Property
Status: Sale
Property Type: Farm
Style: 2 1/2 Storey
Size (sq ft): 2500
Age: 100+
Area: Kawartha Lakes
Community: Fenelon Falls
Availability Date: Flexible
Assessment Amount: $810,000
Assessment Year: 2016
Inside
Bedrooms: 4
Bathrooms: 2
Kitchens: 1
Rooms: 12
Den/Family Room: No
Air Conditioning: Central Air
Fireplace: Yes
Laundry Level: Main
Central Vacuum: N
Washrooms: 2
Utilities
Electricity: Yes
Gas: No
Cable: Available
Telephone: Available
Building
Basement: Part Bsmt
Basement 2: Unfinished
Heat Type: Forced Air
Heat Source: Oil
Exterior: Brick
UFFI: No
Water Supply Type: Dug Well
Water Supply: Well
Special Designation: Unknown
Other Structures: Barn
Other Structures: Workshop
Parking
Driveway: Private
Garage Spaces: 3
Garage Type: Carport
Covered Parking Spaces: 9
Total Parking Spaces: 12
Fees
Tax Year: 2020
Tax Legal Description: E1/2 Lt 22 Con 3 Verulam Except 57R5810 & Hwy603 A
Taxes: $3,911
Highlights
Feature: Rolling
Feature: School Bus Route
Feature: Wooded/Treed
Land
Cross Street: County Rd 8 / Bulmer
Municipality District: Kawartha Lakes
Fronting On: South
Parcel Number: 631240362
Pool: Inground
Sewer: Septic
Lot Frontage: 93.72 Acres
Acres: 50-99.99
Zoning: A1
Farm: Mixed Use
Waterfront: None
Additional Media
- Virtual Tour: https://youtu.be/2n1g1e7Di1Q
Rooms
Room details for 988 County Road 8, Kawartha Lakes
| Type | Dimensions | Description |
|---|---|---|
| Kitchen Ground | 15.10 x 23.10 | W/O To Porch, Granite Counter, Wood Floor |
| Dining Ground | 16.01 x 11.09 | Pocket Doors, Wood Trim, Wood Floor |
| Living Ground | 13.04 x 17.07 | Fireplace, W/O To Porch, Wood Floor |
| Office Ground | 14.01 x 12.07 | Wood Floor, Wood Trim |
| Mudroom Ground | 6.10 x 13.05 | Updated |
| Bathroom Ground | 8.00 x 13.05 | 3 Pc Bath, Combined W/Laundry, Updated |
| Foyer Ground | 11.11 x 8.00 | W/O To Porch, Stained Glass, Staircase |
| Master 2nd | 13.05 x 17.03 | Wood Trim, Double Closet, Wood Floor |
| 2nd Br 2nd | 15.11 x 11.09 | Wood Trim, Wood Floor |
| 3rd Br 2nd | 16.08 x 11.08 | Wood Trim, Wood Floor |
| 4th Br 2nd | 12.08 x 12.07 | Wood Trim, Wood Floor |
| Bathroom 2nd | 8.09 x 6.01 | 3 Pc Bath, Updated |

| XXXXXXXX | XXX XX, XXXX |
XXXX XXX XXXX |
$X,XXX,XXX |
| XXX XX, XXXX |
XXXXXX XXX XXXX |
$X,XXX,XXX |
| XXXXXXXX XXXX | XXX XX, XXXX | $1,500,000 XXX XXXX |
| XXXXXXXX XXXXXX | XXX XX, XXXX | $1,199,000 XXX XXXX |

Newburgh Public School
Elementary: PublicSelby Public School
Elementary: PublicBath Public School
Elementary: PublicJ J O'Neill Catholic School
Elementary: CatholicThe Prince Charles School
Elementary: PublicSouthview Public School
Elementary: PublicGateway Community Education Centre
Secondary: PublicErnestown Secondary School
Secondary: PublicPrince Edward Collegiate Institute
Secondary: PublicBayridge Secondary School
Secondary: PublicNapanee District Secondary School
Secondary: PublicHoly Cross Catholic Secondary School
Secondary: Catholic
