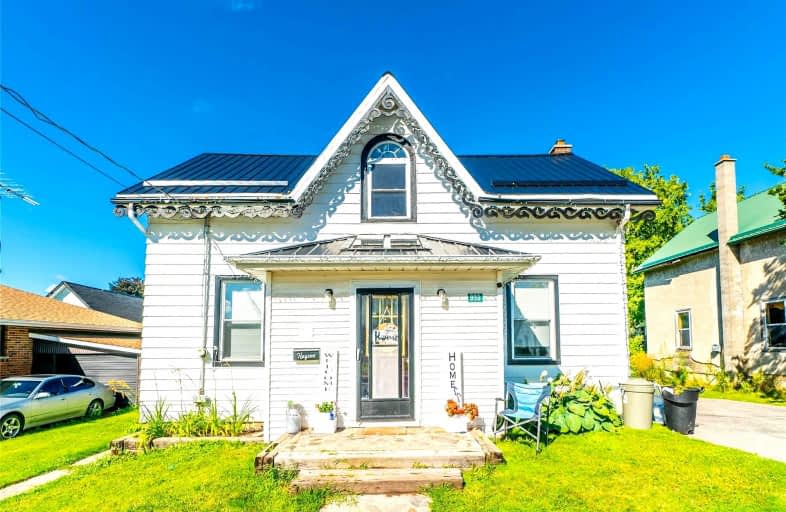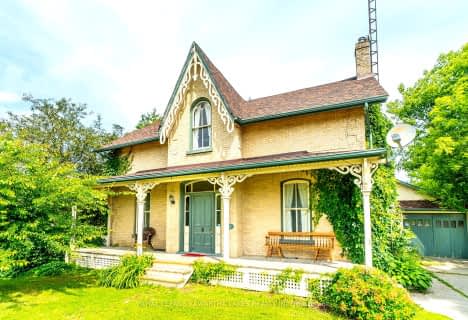
Video Tour

Woodville Elementary School
Elementary: Public
11.35 km
Dr George Hall Public School
Elementary: Public
6.04 km
Parkview Public School
Elementary: Public
10.61 km
Mariposa Elementary School
Elementary: Public
2.29 km
St. Dominic Catholic Elementary School
Elementary: Catholic
9.98 km
Leslie Frost Public School
Elementary: Public
10.48 km
St. Thomas Aquinas Catholic Secondary School
Secondary: Catholic
11.06 km
Brock High School
Secondary: Public
14.82 km
Fenelon Falls Secondary School
Secondary: Public
24.77 km
Lindsay Collegiate and Vocational Institute
Secondary: Public
10.81 km
I E Weldon Secondary School
Secondary: Public
13.39 km
Port Perry High School
Secondary: Public
26.36 km


