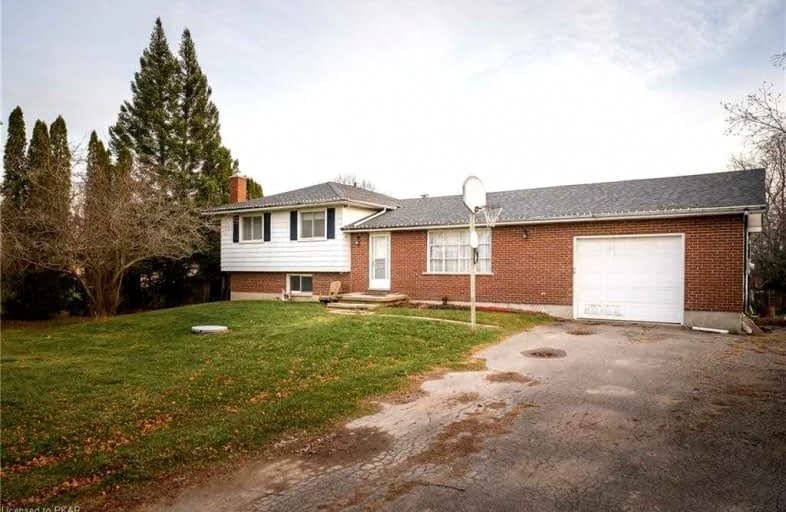Sold on Sep 28, 2021
Note: Property is not currently for sale or for rent.

-
Type: Detached
-
Style: Sidesplit 3
-
Lot Size: 100 x 175 Feet
-
Age: 31-50 years
-
Taxes: $2,857 per year
-
Days on Site: 7 Days
-
Added: Sep 21, 2021 (1 week on market)
-
Updated:
-
Last Checked: 2 months ago
-
MLS®#: X5378000
-
Listed By: Bowes & cocks limited, brokerage
Spacious Home On A Large Country Lot Conveniently Located Between Lindsay And Peterborough. Enjoy Large Bright Living Spaces. This Home Has 3 Bedrooms And 2 Bathrooms. Come And Enjoy Country Living.
Extras
Inclusions: Dishwasher, Dryer, Refrigerator, Stove, Washer Please Included Offer Summery Document (Orea Form 801) With All Registered Offers. Offers Being Presented At 4:00 P.M. On September 28, 2021.
Property Details
Facts for 996 Meadowview Road, Kawartha Lakes
Status
Days on Market: 7
Last Status: Sold
Sold Date: Sep 28, 2021
Closed Date: Oct 29, 2021
Expiry Date: Feb 13, 2022
Sold Price: $621,000
Unavailable Date: Sep 28, 2021
Input Date: Sep 21, 2021
Prior LSC: Listing with no contract changes
Property
Status: Sale
Property Type: Detached
Style: Sidesplit 3
Age: 31-50
Area: Kawartha Lakes
Community: Rural Emily
Availability Date: Flexible
Inside
Bedrooms: 3
Bathrooms: 2
Kitchens: 1
Rooms: 10
Den/Family Room: Yes
Air Conditioning: Central Air
Fireplace: Yes
Laundry Level: Lower
Washrooms: 2
Building
Basement: Unfinished
Heat Type: Forced Air
Heat Source: Oil
Exterior: Alum Siding
Exterior: Brick
Water Supply Type: Drilled Well
Water Supply: Well
Special Designation: Unknown
Parking
Driveway: Pvt Double
Garage Spaces: 1
Garage Type: Attached
Covered Parking Spaces: 4
Total Parking Spaces: 5
Fees
Tax Year: 2021
Tax Legal Description: Lt 28 Rcp 1 City Of Kawartha Lakes
Taxes: $2,857
Highlights
Feature: Place Of Wor
Feature: School Bus Route
Land
Cross Street: Hwy 7 & Meadowview
Municipality District: Kawartha Lakes
Fronting On: South
Parcel Number: 632580493
Pool: Inground
Sewer: Septic
Lot Depth: 175 Feet
Lot Frontage: 100 Feet
Acres: < .50
Rooms
Room details for 996 Meadowview Road, Kawartha Lakes
| Type | Dimensions | Description |
|---|---|---|
| Kitchen Main | 3.90 x 3.70 | |
| Living Main | 4.70 x 4.10 | |
| Dining Main | 3.80 x 3.40 | |
| Family Lower | 4.60 x 6.40 | |
| Office Lower | 3.10 x 2.80 | |
| Bathroom Lower | 2.80 x 2.80 | 3 Pc Bath |
| Bathroom Upper | 3.90 x 2.10 | 4 Pc Bath |
| Br Upper | 3.80 x 3.90 | |
| 2nd Br Upper | 3.80 x 3.90 | |
| 3rd Br Upper | 2.70 x 3.50 |
| XXXXXXXX | XXX XX, XXXX |
XXXX XXX XXXX |
$XXX,XXX |
| XXX XX, XXXX |
XXXXXX XXX XXXX |
$XXX,XXX |
| XXXXXXXX XXXX | XXX XX, XXXX | $621,000 XXX XXXX |
| XXXXXXXX XXXXXX | XXX XX, XXXX | $479,000 XXX XXXX |

North Cavan Public School
Elementary: PublicScott Young Public School
Elementary: PublicLady Eaton Elementary School
Elementary: PublicKawartha Heights Public School
Elementary: PublicJames Strath Public School
Elementary: PublicSt. Catherine Catholic Elementary School
Elementary: CatholicÉSC Monseigneur-Jamot
Secondary: CatholicPeterborough Collegiate and Vocational School
Secondary: PublicKenner Collegiate and Vocational Institute
Secondary: PublicHoly Cross Catholic Secondary School
Secondary: CatholicCrestwood Secondary School
Secondary: PublicSt. Peter Catholic Secondary School
Secondary: Catholic

