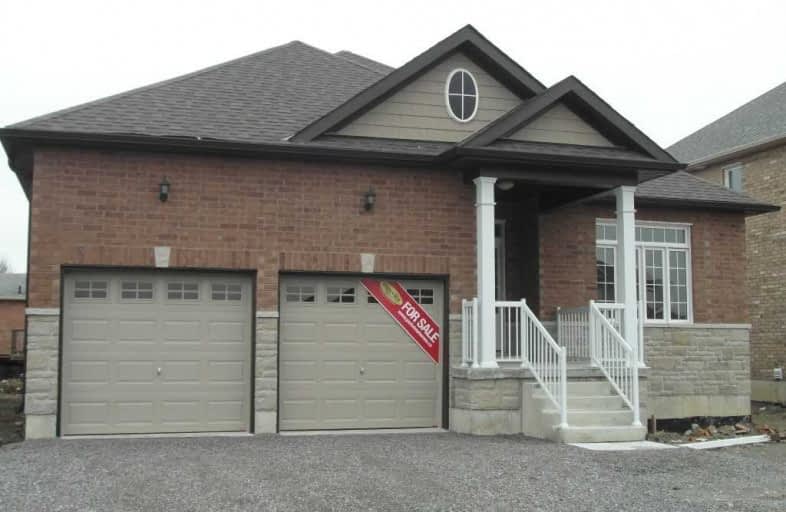Sold on Jul 08, 2019
Note: Property is not currently for sale or for rent.

-
Type: Detached
-
Style: Bungalow
-
Size: 1100 sqft
-
Lot Size: 49.22 x 104.99 Feet
-
Age: New
-
Days on Site: 65 Days
-
Added: Sep 07, 2019 (2 months on market)
-
Updated:
-
Last Checked: 1 month ago
-
MLS®#: X4438420
-
Listed By: Re/max all-stars realty inc., brokerage
Welcome To The Creekwood Executive Model In The Sought After Development Of Jennings Creek. This 2 Bed 2 Bath All Brick Bungalow Built By The Award Winning Parkview Homes, Boasts Attractive Curb Appeal W/ A Combination Of Brick And Stone Finish, White Aluminum Railing On Front Porch. Interior Gives You That Open Concept Main Floor Living That You Are Looking For. Spacious Master Boasts Full Ensuite W/ Double Sinks And Upgraded Tiling. Beautiful Upgraded
Extras
Kitchen Opens Onto Great Room. Main Hall And Great Room Boast Hardwood Floor W/ Railing Custom Stained To Match. The Perfect Home For That Empty Nester, 3 Great Homes To Choose From. Directions: North On Angeline, Right On Alcorn To 105.
Property Details
Facts for 105-Lot 84 Alcorn Drive, Kawartha Lakes
Status
Days on Market: 65
Last Status: Sold
Sold Date: Jul 08, 2019
Closed Date: Jul 31, 2019
Expiry Date: Jul 31, 2019
Sold Price: $450,000
Unavailable Date: Jul 08, 2019
Input Date: May 04, 2019
Property
Status: Sale
Property Type: Detached
Style: Bungalow
Size (sq ft): 1100
Age: New
Area: Kawartha Lakes
Community: Lindsay
Availability Date: Tbd
Assessment Year: 2018
Inside
Bedrooms: 2
Bathrooms: 2
Kitchens: 1
Rooms: 9
Den/Family Room: Yes
Air Conditioning: None
Fireplace: No
Washrooms: 2
Building
Basement: Full
Basement 2: Unfinished
Heat Type: Forced Air
Heat Source: Gas
Exterior: Brick
Exterior: Stone
Water Supply: Municipal
Special Designation: Other
Parking
Driveway: Pvt Double
Garage Spaces: 2
Garage Type: Attached
Covered Parking Spaces: 4
Total Parking Spaces: 6
Fees
Tax Year: 2019
Tax Legal Description: Lot 84, Plan 57M802 Subject To An Easement For Ent
Highlights
Feature: Clear View
Feature: Hospital
Feature: Level
Feature: Park
Feature: Public Transit
Feature: School
Land
Cross Street: Angeline / Alcorn
Municipality District: Kawartha Lakes
Fronting On: South
Parcel Number: 63205101
Pool: None
Sewer: Sewers
Lot Depth: 104.99 Feet
Lot Frontage: 49.22 Feet
Acres: < .50
Zoning: Residential
Rooms
Room details for 105-Lot 84 Alcorn Drive, Kawartha Lakes
| Type | Dimensions | Description |
|---|---|---|
| Kitchen Main | 2.93 x 3.35 | |
| Breakfast Main | 2.74 x 2.93 | |
| Great Rm Main | 3.96 x 5.76 | |
| Foyer Main | 1.83 x 2.01 | |
| Mudroom Main | 2.10 x 2.01 | Combined W/Laundry |
| Master Main | 4.08 x 5.03 | Coffered Ceiling |
| 2nd Br Main | 3.17 x 3.90 | |
| Bathroom Main | - | 5 Pc Ensuite, Double Sink |
| Bathroom Main | - | 4 Pc Bath |
| XXXXXXXX | XXX XX, XXXX |
XXXX XXX XXXX |
$XXX,XXX |
| XXX XX, XXXX |
XXXXXX XXX XXXX |
$XXX,XXX |
| XXXXXXXX XXXX | XXX XX, XXXX | $450,000 XXX XXXX |
| XXXXXXXX XXXXXX | XXX XX, XXXX | $454,900 XXX XXXX |

Fenelon Twp Public School
Elementary: PublicRidgewood Public School
Elementary: PublicWoodville Elementary School
Elementary: PublicLady Mackenzie Public School
Elementary: PublicMariposa Elementary School
Elementary: PublicLangton Public School
Elementary: PublicSt. Thomas Aquinas Catholic Secondary School
Secondary: CatholicBrock High School
Secondary: PublicFenelon Falls Secondary School
Secondary: PublicLindsay Collegiate and Vocational Institute
Secondary: PublicI E Weldon Secondary School
Secondary: PublicPort Perry High School
Secondary: Public

