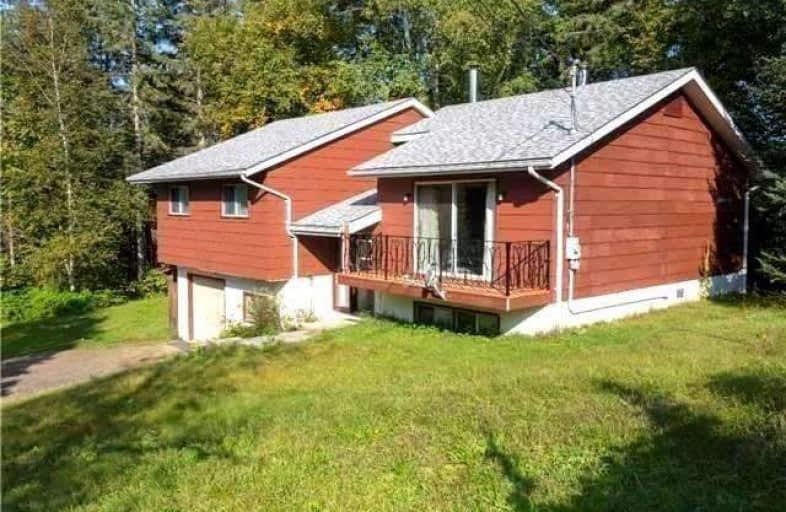Sold on Oct 09, 2019
Note: Property is not currently for sale or for rent.

-
Type: Detached
-
Style: Bungalow-Raised
-
Lot Size: 205 x 226 Feet
-
Age: No Data
-
Taxes: $3,457 per year
-
Days on Site: 70 Days
-
Added: Oct 23, 2019 (2 months on market)
-
Updated:
-
Last Checked: 3 months ago
-
MLS®#: X4533859
-
Listed By: Century 21 heritage group ltd., brokerage
Year Round Home/Cottage, Quiet Community, Gorgeous 205 Ft Of Waterfront, Beautiful 5 Lake Chain, Miles Of Boating, Enjoy All Water Activities+Great Fishing! Close To Parks, Atv & Snowmobile Trails. Easy Commute From Gta. Move In Condition, 4 Bedroom, 2 Full Bathroom, 2400 Sq Ft Of Living Space. *Living Room Balcony. Walkouts To 2 Tier Deck From Kitchen & Master Bedroom To Enjoy Nature! Lots Of Storage, Oversized Garage With Workshop, Good Income Potential
Extras
Owned Shoreline Allowance*Recent Updates: High Efficiency Propane Furnace, Generator*Roof 2015 W/30 Years Shingles*Incl: Fridge, Stove, All Elf, Window Coverings, Motor & Pedal Boats, Canoe, Crafting Table, Swing Set, Bbq, Most Of Furniture
Property Details
Facts for 10 Riverside Drive, Kearney
Status
Days on Market: 70
Last Status: Sold
Sold Date: Oct 09, 2019
Closed Date: Nov 08, 2019
Expiry Date: Dec 30, 2019
Sold Price: $446,500
Unavailable Date: Oct 09, 2019
Input Date: Jul 31, 2019
Property
Status: Sale
Property Type: Detached
Style: Bungalow-Raised
Area: Kearney
Availability Date: Flexible
Inside
Bedrooms: 3
Bedrooms Plus: 1
Bathrooms: 2
Kitchens: 1
Rooms: 8
Den/Family Room: No
Air Conditioning: None
Fireplace: Yes
Laundry Level: Lower
Washrooms: 2
Utilities
Electricity: Yes
Telephone: Yes
Building
Basement: Finished
Basement 2: Sep Entrance
Heat Type: Forced Air
Heat Source: Propane
Exterior: Vinyl Siding
Water Supply Type: Dug Well
Water Supply: Well
Special Designation: Unknown
Other Structures: Garden Shed
Other Structures: Workshop
Parking
Driveway: Pvt Double
Garage Spaces: 1
Garage Type: Built-In
Covered Parking Spaces: 6
Total Parking Spaces: 7
Fees
Tax Year: 2018
Tax Legal Description: Pcl 17446 Sec Ss; Lt 4 Pl M379 In The Town Of **
Taxes: $3,457
Highlights
Feature: Beach
Feature: Park
Feature: Part Cleared
Feature: Waterfront
Feature: Wooded/Treed
Land
Cross Street: Main St / Lakeview A
Municipality District: Kearney
Fronting On: North
Parcel Number: 521580076
Pool: None
Sewer: Septic
Lot Depth: 226 Feet
Lot Frontage: 205 Feet
Lot Irregularities: West 324 Ft; East 226
Acres: .50-1.99
Waterfront: Direct
Water Frontage: 62.48
Access To Property: Highway
Access To Property: Yr Rnd Municpal Rd
Water Features: Dock
Water Features: Stairs To Watrfrnt
Shoreline Allowance: Owned
Shoreline Exposure: Ne
Rooms
Room details for 10 Riverside Drive, Kearney
| Type | Dimensions | Description |
|---|---|---|
| Living Main | 4.46 x 5.32 | Broadloom, Wood Stove, W/O To Balcony |
| Kitchen Main | 3.44 x 6.66 | Ceramic Floor, Picture Window, Overlook Water |
| Dining Main | 3.44 x 6.66 | Laminate, Combined W/Kitchen, W/O To Balcony |
| Master Main | 3.64 x 4.05 | Laminate, Ensuite Bath, W/O To Balcony |
| 2nd Br Main | 3.69 x 3.95 | Broadloom, Double Closet |
| 3rd Br Main | 2.66 x 2.85 | Broadloom, Double Closet |
| Bathroom Main | - | 4 Pc Bath, Ceramic Floor, Window |
| 4th Br Bsmt | 3.85 x 3.98 | Laminate, Above Grade Window |
| Rec Bsmt | 4.62 x 6.59 | Broadloom, Above Grade Window, Access To Garage |
| Utility Bsmt | 1.95 x 6.87 | Above Grade Window |
| Bathroom Bsmt | - | Ceramic Floor, 4 Pc Bath |
| XXXXXXXX | XXX XX, XXXX |
XXXX XXX XXXX |
$XXX,XXX |
| XXX XX, XXXX |
XXXXXX XXX XXXX |
$XXX,XXX | |
| XXXXXXXX | XXX XX, XXXX |
XXXXXXX XXX XXXX |
|
| XXX XX, XXXX |
XXXXXX XXX XXXX |
$XXX,XXX | |
| XXXXXXXX | XXX XX, XXXX |
XXXXXXX XXX XXXX |
|
| XXX XX, XXXX |
XXXXXX XXX XXXX |
$XXX,XXX | |
| XXXXXXXX | XXX XX, XXXX |
XXXXXXX XXX XXXX |
|
| XXX XX, XXXX |
XXXXXX XXX XXXX |
$XXX,XXX | |
| XXXXXXXX | XXX XX, XXXX |
XXXXXXX XXX XXXX |
|
| XXX XX, XXXX |
XXXXXX XXX XXXX |
$XXX,XXX | |
| XXXXXXXX | XXX XX, XXXX |
XXXXXXX XXX XXXX |
|
| XXX XX, XXXX |
XXXXXX XXX XXXX |
$XXX,XXX | |
| XXXXXXXX | XXX XX, XXXX |
XXXXXXX XXX XXXX |
|
| XXX XX, XXXX |
XXXXXX XXX XXXX |
$XXX,XXX |
| XXXXXXXX XXXX | XXX XX, XXXX | $446,500 XXX XXXX |
| XXXXXXXX XXXXXX | XXX XX, XXXX | $468,900 XXX XXXX |
| XXXXXXXX XXXXXXX | XXX XX, XXXX | XXX XXXX |
| XXXXXXXX XXXXXX | XXX XX, XXXX | $499,800 XXX XXXX |
| XXXXXXXX XXXXXXX | XXX XX, XXXX | XXX XXXX |
| XXXXXXXX XXXXXX | XXX XX, XXXX | $525,000 XXX XXXX |
| XXXXXXXX XXXXXXX | XXX XX, XXXX | XXX XXXX |
| XXXXXXXX XXXXXX | XXX XX, XXXX | $588,800 XXX XXXX |
| XXXXXXXX XXXXXXX | XXX XX, XXXX | XXX XXXX |
| XXXXXXXX XXXXXX | XXX XX, XXXX | $649,800 XXX XXXX |
| XXXXXXXX XXXXXXX | XXX XX, XXXX | XXX XXXX |
| XXXXXXXX XXXXXX | XXX XX, XXXX | $675,800 XXX XXXX |
| XXXXXXXX XXXXXXX | XXX XX, XXXX | XXX XXXX |
| XXXXXXXX XXXXXX | XXX XX, XXXX | $688,900 XXX XXXX |

Land of Lakes Senior Public School
Elementary: PublicSaint Mary's School
Elementary: CatholicPine Glen Public School
Elementary: PublicEvergreen Heights Education Centre
Elementary: PublicSpruce Glen Public School
Elementary: PublicHuntsville Public School
Elementary: PublicSt Dominic Catholic Secondary School
Secondary: CatholicGravenhurst High School
Secondary: PublicAlmaguin Highlands Secondary School
Secondary: PublicBracebridge and Muskoka Lakes Secondary School
Secondary: PublicHuntsville High School
Secondary: PublicTrillium Lakelands' AETC's
Secondary: Public

