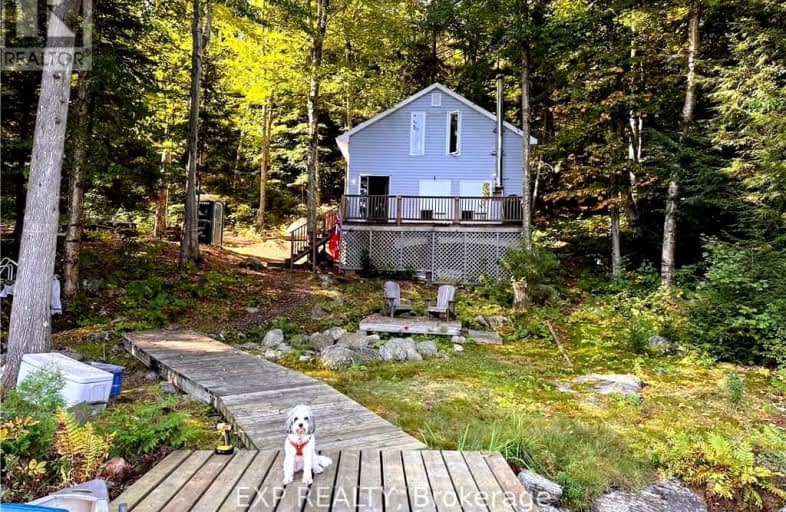Car-Dependent
- Almost all errands require a car.
0
/100

Land of Lakes Senior Public School
Elementary: Public
14.10 km
South River Public School
Elementary: Public
20.55 km
Sundridge Centennial Public School
Elementary: Public
14.77 km
Pine Glen Public School
Elementary: Public
38.85 km
Evergreen Heights Education Centre
Elementary: Public
16.49 km
Spruce Glen Public School
Elementary: Public
37.56 km
St Dominic Catholic Secondary School
Secondary: Catholic
70.40 km
Almaguin Highlands Secondary School
Secondary: Public
20.45 km
West Ferris Secondary School
Secondary: Public
67.97 km
Bracebridge and Muskoka Lakes Secondary School
Secondary: Public
68.63 km
Huntsville High School
Secondary: Public
39.89 km
Trillium Lakelands' AETC's
Secondary: Public
71.29 km
-
Algonquin Permit Office, Kearney
Kearney ON 13.71km -
Sundridge Lions Park
Sundridge ON 14.78km -
Waterfront Park
Sundridge ON 14.78km
-
RBC Royal Bank
189 Ontario St, Burk's Falls ON P0A 1C0 14.03km -
Kawartha Credit Union
186 Ontario St, Burk's Falls ON P0A 1C0 14.03km -
HSBC ATM
2 Church St, Emsdale ON P0A 1J0 16.65km


