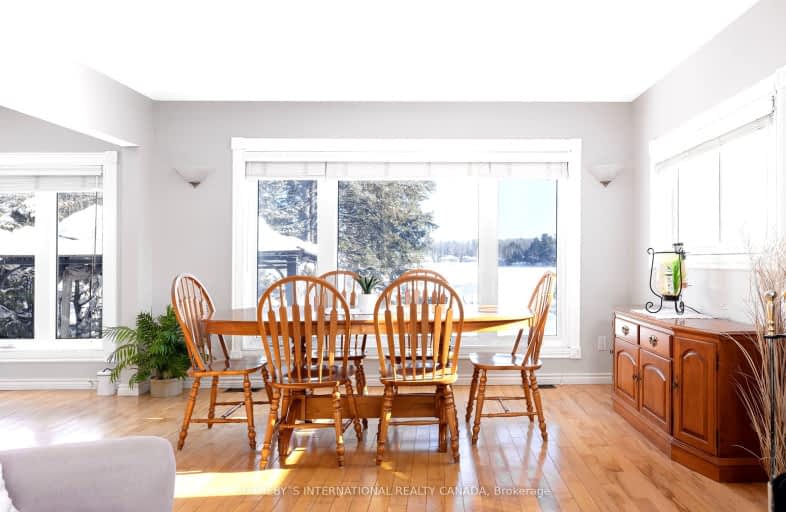Sold on Apr 19, 2024
Note: Property is not currently for sale or for rent.

-
Type: Detached
-
Style: Sidesplit 4
-
Size: 1100 sqft
-
Lot Size: 50 x 218 Feet
-
Age: 51-99 years
-
Taxes: $2,907 per year
-
Days on Site: 15 Days
-
Added: Apr 04, 2024 (2 weeks on market)
-
Updated:
-
Last Checked: 3 months ago
-
MLS®#: X8207810
-
Listed By: Sotheby`s international realty canada
An immaculately cared for year-round home located on Hassard lake, connected to 4 other lakes via the Magnetawan river, this location offers an abundance of exploration opportunity. Boat across Perry, Hassard, and Beaver lakes and venture through even more water bodies via canoe, kayak, etc! Kearney is located within beautiful Almaguin Highlands and offers hiking trails, snowmobile & ATV trails, and so much more. Situated within a 50 km/hr zone, you will be within walking distance to town, allowing for year-round living, cottage use, or investment opportunity. The property itself has a desirable level lot with eastern exposure, a sandy beach, and a private dock. The home features maple flooring throughout the main living area, a bright open concept style living and dining area with views of the lake, and a renovated kitchen with custom made maple cabinetry. Additionally, the house is equipped with a regularly serviced Generac generator and central air conditioning. The original rustic style log home sits down by the lake is currently used as storage but with some imagination, convert it to something spectacular. Conveniently, you'll be within walking distance to a gas & convenience store, post office, community centre, liquor store, restaurants, and more. The town of Kearney also offers various clubs, a library, and is close to schools & places of worship. Located 20 minutes north of Huntsville, 8 minutes from Highway 11, and 2.5 hours from the GTA. Upgrades include: basement renovation including new bathroom and ceramic tiles with in-floor radiant heating (2016), Generac generator (2017), kitchen (2019), dishwasher (2019), furnace and hot water tank owned (2020), stove (2020), septic pumped (2022), fresh paint on main level (2023), invisible dog fence installed by muskoka invisible fence (2023).
Extras
Original structure down by the water will be sold in as-is condition. Use these coordinates to search address on google maps as it does not come up when you type in the address: 45.5592190,-79.2277910
Property Details
Facts for 1783 Highway 518 E, Kearney
Status
Days on Market: 15
Last Status: Sold
Sold Date: Apr 19, 2024
Closed Date: Jun 13, 2024
Expiry Date: Jul 31, 2024
Sold Price: $740,000
Unavailable Date: Apr 20, 2024
Input Date: Apr 05, 2024
Property
Status: Sale
Property Type: Detached
Style: Sidesplit 4
Size (sq ft): 1100
Age: 51-99
Area: Kearney
Availability Date: Flexible
Assessment Amount: $257,000
Assessment Year: 2023
Inside
Bedrooms: 4
Bathrooms: 2
Kitchens: 1
Rooms: 7
Den/Family Room: Yes
Air Conditioning: Central Air
Fireplace: Yes
Washrooms: 2
Building
Basement: Full
Basement 2: Part Fin
Heat Type: Forced Air
Heat Source: Propane
Exterior: Concrete
Exterior: Wood
Water Supply: Other
Special Designation: Unknown
Other Structures: Greenhouse
Parking
Driveway: Other
Garage Type: Carport
Covered Parking Spaces: 5
Total Parking Spaces: 5
Fees
Tax Year: 2023
Tax Legal Description: PCL 12075 SEC SS; PT LT 8 PL M10 LYING NLY OF A LINE DRAWN PARAL
Taxes: $2,907
Highlights
Feature: Beach
Feature: Lake Access
Feature: Other
Feature: Place Of Worship
Feature: Rec Centre
Feature: School Bus Route
Land
Cross Street: North On Hwy 11 Exit
Municipality District: Kearney
Fronting On: East
Parcel Number: 521590048
Pool: None
Sewer: Septic
Lot Depth: 218 Feet
Lot Frontage: 50 Feet
Acres: < .50
Zoning: RTS
Waterfront: Direct
Water Body Name: Hassard
Water Body Type: Lake
Water Frontage: 15.24
Access To Property: Yr Rnd Municpal Rd
Easements Restrictions: Unknown
Water Features: Beachfront
Shoreline: Clean
Shoreline: Sandy
Shoreline Allowance: Not Ownd
Shoreline Exposure: E
Alternative Power: Other
Water Delivery Features: Uv System
Rooms
Room details for 1783 Highway 518 E, Kearney
| Type | Dimensions | Description |
|---|---|---|
| Living Main | 4.04 x 11.23 | Combined W/Dining |
| Kitchen Main | 2.92 x 6.43 | |
| Bathroom Main | 2.16 x 2.77 | 4 Pc Bath |
| Prim Bdrm Main | 2.00 x 3.43 | |
| Br Main | 3.07 x 3.43 | |
| Br Main | 2.92 x 3.66 | |
| Family Bsmt | 5.08 x 11.68 | |
| Cold/Cant Bsmt | 1.93 x 3.48 | |
| Br Bsmt | 3.00 x 3.81 | |
| Utility Bsmt | 3.81 x 7.32 | |
| Bathroom Bsmt | 1.88 x 2.77 | 2 Pc Bath |
| XXXXXXXX | XXX XX, XXXX |
XXXXXX XXX XXXX |
$XXX,XXX |
| XXXXXXXX XXXXXX | XXX XX, XXXX | $749,000 XXX XXXX |
Car-Dependent
- Almost all errands require a car.

École élémentaire publique L'Héritage
Elementary: PublicChar-Lan Intermediate School
Elementary: PublicSt Peter's School
Elementary: CatholicHoly Trinity Catholic Elementary School
Elementary: CatholicÉcole élémentaire catholique de l'Ange-Gardien
Elementary: CatholicWilliamstown Public School
Elementary: PublicÉcole secondaire publique L'Héritage
Secondary: PublicCharlottenburgh and Lancaster District High School
Secondary: PublicSt Lawrence Secondary School
Secondary: PublicÉcole secondaire catholique La Citadelle
Secondary: CatholicHoly Trinity Catholic Secondary School
Secondary: CatholicCornwall Collegiate and Vocational School
Secondary: Public

