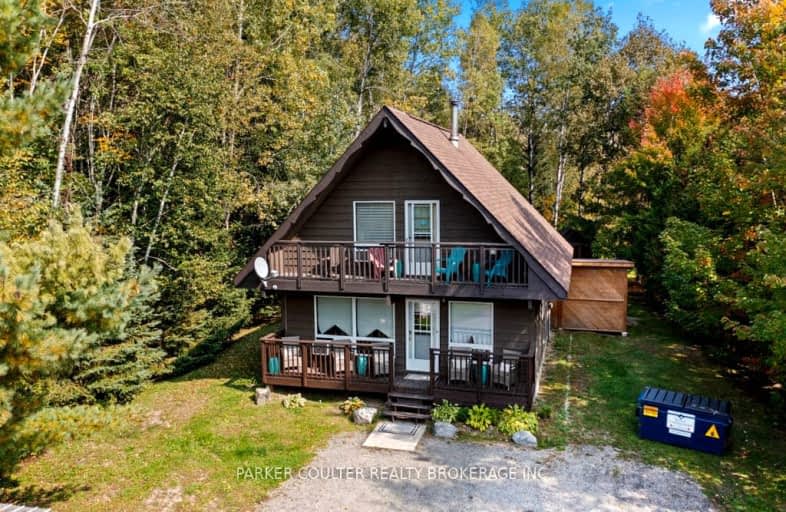Car-Dependent
- Almost all errands require a car.
Somewhat Bikeable
- Almost all errands require a car.

Land of Lakes Senior Public School
Elementary: PublicSaint Mary's School
Elementary: CatholicPine Glen Public School
Elementary: PublicEvergreen Heights Education Centre
Elementary: PublicSpruce Glen Public School
Elementary: PublicHuntsville Public School
Elementary: PublicSt Dominic Catholic Secondary School
Secondary: CatholicGravenhurst High School
Secondary: PublicAlmaguin Highlands Secondary School
Secondary: PublicBracebridge and Muskoka Lakes Secondary School
Secondary: PublicHuntsville High School
Secondary: PublicTrillium Lakelands' AETC's
Secondary: Public-
Fork On Main
108 Main St, Kearney, ON P0A 0.55km -
The Grumpy Veteran
58 Park Road, Kearney, ON P0A 1M0 1.07km -
Muskoka On The Rocks
2215 Highway 60, Huntsville, ON P1H 2J6 21.93km
-
Tim Hortons
1 Capstone Lane, Huntsville, ON P1H 0A2 23.26km -
Starbucks
84 King William Street, Huntsville, ON P1H 2A5 23.91km -
Slice of Muskoka
68 West Road, Unit 3, Huntsville, ON P1H 1L8 24km
-
Robinson's Your Independent Grocer
131 Howland Drive, Huntsville, ON P1H 2P7 22.97km -
Pharmasave
29 Main Street E, Huntsville, ON P1H 2C6 24.83km -
Garage
1103 Main St, Dorset, ON P0A 1E0 42.73km
-
DJ's Bar & Grill
58 Park Road, Kearney, ON P0A 1M0 1.07km -
The Grumpy Veteran
58 Park Road, Kearney, ON P0A 1M0 1.07km -
Big Doe Pizza
11 Doe Lake Road, Katrine, ON P0A 1L0 10.73km
-
Huntsville Place Mall
70 King William Street, Huntsville, ON P1H 2A5 24.09km -
Dollar Tree
111 Howland Drive, Unit 120, Huntsville, ON P1H 2P6 22.76km -
The Brick
70 King William St, Huntsville, ON P1H 2A5 23.89km
-
Robinson's Your Independent Grocer
131 Howland Drive, Huntsville, ON P1H 2P7 22.97km -
Farmer's Daughter
118 Highway 60, Huntsville, ON P1H 1C2 23.18km -
Metro
70 King William Street, Huntsville, ON P1H 2A5 24.01km
-
LCBO
2461 Muskoka Road 117 E, Baysville, ON P0B 1A0 45.4km -
LCBO Rosseau
1145 Highway 141, Victoria St, Rosseau, ON P0C 1J0 45.92km -
Beer Store
118W - 505 Highway, Unit 14, Bracebridge, ON P1L 1X1 56.75km
-
Huntsville Marine
373 Highway 60, Huntsville, ON P1H 1B5 23.52km -
Northern Upfitters
5 Howland Drive, Huntsville, ON P1H 1M3 23.53km -
Fireplace King
3 Cairns Drive, Huntsville, ON P1H 1Y3 26.31km
-
Capitol Theatre
8 Main Street W, Huntsville, ON P1H 2E1 24.84km -
Norwood Theatre
106 Manitoba Street, Bracebridge, ON P1L 2B5 56.82km
-
Huntsville Public Library
7 Minerva Street E, Huntsville, ON P1H 1P2 24.94km
-
Bracebridge Hospital-Muskoka Algonquin Healthcare
75 Ann Street, Bracebridge, ON P1L 2E4 56.38km -
West Health Centre
6 Albert Street, Parry Sound, ON P2A 3A4 66.15km
-
Kearney Lions Park
Kearney ON 0.83km -
Algonquin Permit Office, Kearney
Kearney ON 0.98km -
Muskoka Agility Dogs
Old Centurion Rd, Huntsville ON 17.67km
-
HSBC ATM
2 Church St, Emsdale ON P0A 1J0 6.14km -
Kawartha Credit Union
56G Hwy 518 E, Emsdale ON P0A 1J0 7.52km -
Kawartha Credit Union
186 Ontario St, Burk's Falls ON P0A 1C0 16.26km


