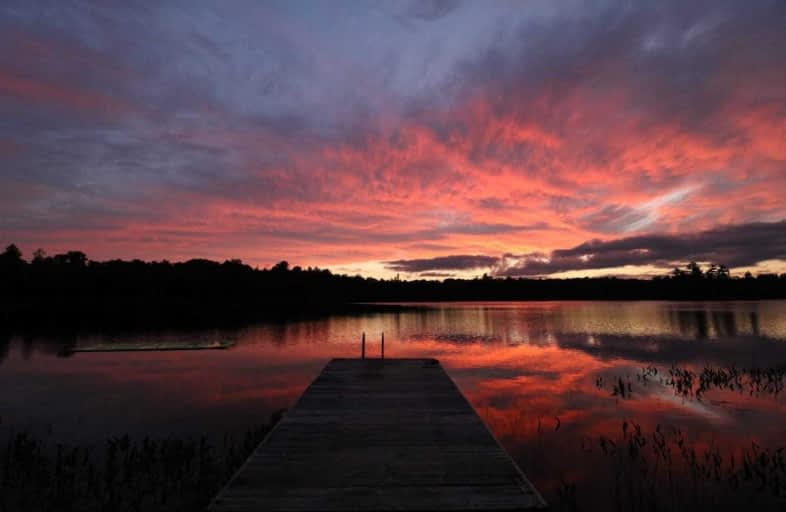
Land of Lakes Senior Public School
Elementary: Public
17.89 km
Saint Mary's School
Elementary: Catholic
23.58 km
Pine Glen Public School
Elementary: Public
23.35 km
Evergreen Heights Education Centre
Elementary: Public
9.50 km
Spruce Glen Public School
Elementary: Public
21.81 km
Huntsville Public School
Elementary: Public
23.79 km
St Dominic Catholic Secondary School
Secondary: Catholic
55.24 km
Gravenhurst High School
Secondary: Public
70.64 km
Almaguin Highlands Secondary School
Secondary: Public
36.13 km
Bracebridge and Muskoka Lakes Secondary School
Secondary: Public
53.71 km
Huntsville High School
Secondary: Public
24.25 km
Trillium Lakelands' AETC's
Secondary: Public
56.27 km


