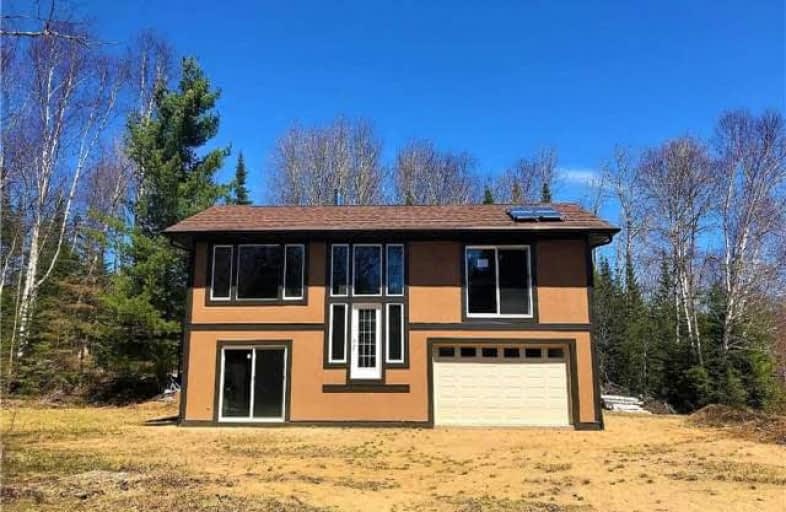Sold on Jul 26, 2018
Note: Property is not currently for sale or for rent.

-
Type: Detached
-
Style: 2-Storey
-
Size: 1100 sqft
-
Lot Size: 172.63 x 685.11 Feet
-
Age: New
-
Taxes: $400 per year
-
Days on Site: 28 Days
-
Added: Sep 07, 2019 (4 weeks on market)
-
Updated:
-
Last Checked: 3 months ago
-
MLS®#: X4176627
-
Listed By: Ipro realty ltd., brokerage
Avoid The Permit Application Nightmare, The Hard Work's Already Been Done - Ready For Your Finishing Touches! Why Buy A Vacant Property & Go Through The Hastle/Cost: The Lot's Been Cleared; Septic Professionally Installed & Town Approved; Building Framing Professionally Completed & Approved; Raised Bungalow W Built-In Garage And Ask About The Solar Panels & Wind Turbine - Saving You Even More $$$ For Years To Come.
Extras
Just A Short Walk For Access To Sand Lake, The Perfect Place For Cooling Down On A Hot Summer's Night. Fishing, Boating, Hiking, Or Snowmobiling In The Winter -All Year Round There's So Much To Do Here! Come By For A Look - Stay A Lifetime!
Property Details
Facts for 205 Rock Point Road, Kearney
Status
Days on Market: 28
Last Status: Sold
Sold Date: Jul 26, 2018
Closed Date: Aug 15, 2018
Expiry Date: Sep 14, 2018
Sold Price: $170,000
Unavailable Date: Jul 26, 2018
Input Date: Jun 28, 2018
Prior LSC: Listing with no contract changes
Property
Status: Sale
Property Type: Detached
Style: 2-Storey
Size (sq ft): 1100
Age: New
Area: Kearney
Availability Date: Immed/Inquire
Assessment Amount: $110,000
Assessment Year: 2016
Inside
Bedrooms: 3
Bathrooms: 2
Kitchens: 1
Rooms: 5
Den/Family Room: No
Air Conditioning: None
Fireplace: Yes
Washrooms: 2
Building
Basement: None
Heat Type: Other
Heat Source: Solar
Exterior: Board/Batten
Water Supply: Other
Special Designation: Unknown
Other Structures: Garden Shed
Parking
Driveway: Private
Garage Spaces: 2
Garage Type: Built-In
Covered Parking Spaces: 10
Total Parking Spaces: 12
Fees
Tax Year: 2018
Tax Legal Description: Lot 3, Plan 42M664 Town Of Kearney
Taxes: $400
Highlights
Feature: Beach
Feature: Campground
Feature: Lake/Pond
Feature: Part Cleared
Feature: School Bus Route
Feature: Treed
Land
Cross Street: Hwy518 > Dinsmores >
Municipality District: Kearney
Fronting On: West
Parcel Number: 521480490
Pool: None
Sewer: Septic
Lot Depth: 685.11 Feet
Lot Frontage: 172.63 Feet
Lot Irregularities: Irreg 172.63X685.11X1
Acres: 2-4.99
Zoning: 395
Waterfront: Indirect
Rooms
Room details for 205 Rock Point Road, Kearney
| Type | Dimensions | Description |
|---|---|---|
| Kitchen 2nd | 3.66 x 3.66 | Eat-In Kitchen, Fireplace |
| Living 2nd | 3.66 x 3.66 | Combined W/Dining, Open Concept, Large Window |
| Br 2nd | 3.35 x 3.66 | Large Closet |
| Br 2nd | 3.35 x 3.66 | Large Window |
| Bathroom 2nd | - | 3 Pc Bath |
| Master Main | 3.66 x 7.32 | 3 Pc Ensuite, W/O To Yard, Fireplace |
| Bathroom Main | - | |
| Laundry Main | - |
| XXXXXXXX | XXX XX, XXXX |
XXXX XXX XXXX |
$XXX,XXX |
| XXX XX, XXXX |
XXXXXX XXX XXXX |
$XXX,XXX | |
| XXXXXXXX | XXX XX, XXXX |
XXXXXXX XXX XXXX |
|
| XXX XX, XXXX |
XXXXXX XXX XXXX |
$XXX,XXX |
| XXXXXXXX XXXX | XXX XX, XXXX | $170,000 XXX XXXX |
| XXXXXXXX XXXXXX | XXX XX, XXXX | $170,000 XXX XXXX |
| XXXXXXXX XXXXXXX | XXX XX, XXXX | XXX XXXX |
| XXXXXXXX XXXXXX | XXX XX, XXXX | $185,000 XXX XXXX |

Land of Lakes Senior Public School
Elementary: PublicSundridge Centennial Public School
Elementary: PublicPine Glen Public School
Elementary: PublicEvergreen Heights Education Centre
Elementary: PublicSpruce Glen Public School
Elementary: PublicHuntsville Public School
Elementary: PublicSt Dominic Catholic Secondary School
Secondary: CatholicAlmaguin Highlands Secondary School
Secondary: PublicWest Ferris Secondary School
Secondary: PublicBracebridge and Muskoka Lakes Secondary School
Secondary: PublicHuntsville High School
Secondary: PublicTrillium Lakelands' AETC's
Secondary: Public

