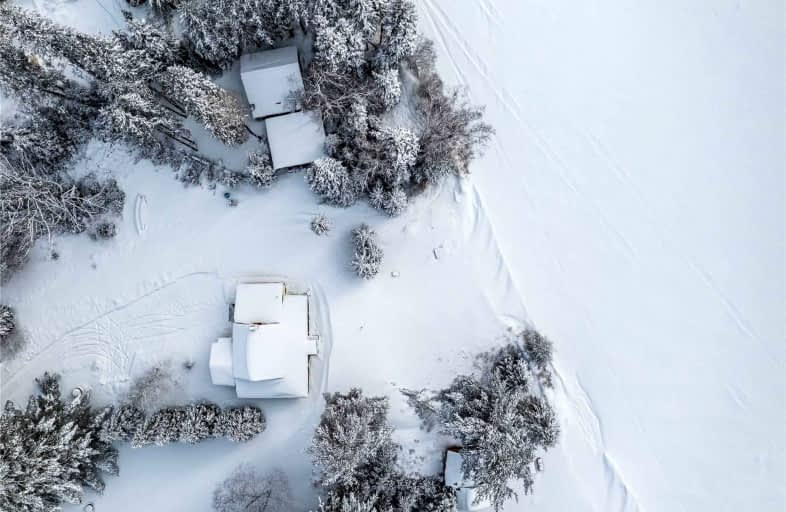Sold on Mar 15, 2022
Note: Property is not currently for sale or for rent.

-
Type: Cottage
-
Style: 1 1/2 Storey
-
Size: 1100 sqft
-
Lot Size: 145.33 x 0 Feet
-
Age: 51-99 years
-
Taxes: $2,603 per year
-
Days on Site: 38 Days
-
Added: Feb 04, 2022 (1 month on market)
-
Updated:
-
Last Checked: 3 months ago
-
MLS®#: X5491388
-
Listed By: Revel realty inc., brokerage
This Century Cottage Sits On 0.58-Acre And Has A 145.33' Long Sandy Beach On Crystal Clear Sand Lake, Surrounded By Mature Pines. With A Southwest Facing Lot, You Can Enjoy The Sun On The Beach All Afternoon And Stunning Sunsets While Sitting Around The Campfire In The Evening. This 4-Bedroom, 1 Bath Cottage Has Beautiful 100-Year-Old Plank Floors, And Oozes Nostalgia. A Crystal Clean Lake Only 2.5 Hours From The Gta.
Property Details
Facts for 29A Chickadee Lane, Kearney
Status
Days on Market: 38
Last Status: Sold
Sold Date: Mar 15, 2022
Closed Date: Apr 07, 2022
Expiry Date: Apr 29, 2022
Sold Price: $851,000
Unavailable Date: Mar 15, 2022
Input Date: Feb 04, 2022
Prior LSC: Listing with no contract changes
Property
Status: Sale
Property Type: Cottage
Style: 1 1/2 Storey
Size (sq ft): 1100
Age: 51-99
Area: Kearney
Availability Date: Immediate
Assessment Amount: $250,000
Assessment Year: 2021
Inside
Bedrooms: 4
Bathrooms: 1
Kitchens: 1
Rooms: 9
Den/Family Room: No
Air Conditioning: None
Fireplace: Yes
Washrooms: 1
Building
Basement: None
Heat Type: Other
Heat Source: Wood
Exterior: Vinyl Siding
Exterior: Wood
Water Supply: Well
Special Designation: Unknown
Parking
Driveway: Private
Garage Spaces: 1
Garage Type: Detached
Covered Parking Spaces: 7
Total Parking Spaces: 8
Fees
Tax Year: 2021
Tax Legal Description: Pcl 17894 Sec Ss; Pt Lt 18 Con 3 Proudfoot Pt 2 &
Taxes: $2,603
Land
Cross Street: Hwy 518
Municipality District: Kearney
Fronting On: South
Pool: None
Sewer: Septic
Lot Frontage: 145.33 Feet
Acres: .50-1.99
Zoning: Rwf
Water Body Name: Sand
Water Body Type: Lake
Rooms
Room details for 29A Chickadee Lane, Kearney
| Type | Dimensions | Description |
|---|---|---|
| Kitchen Main | 2.57 x 5.23 | |
| Living Main | 5.18 x 5.79 | |
| Dining Main | 2.51 x 5.54 | |
| Sitting Main | 2.59 x 5.79 | |
| Prim Bdrm Main | 2.90 x 4.39 | |
| Br Main | 2.51 x 2.57 | |
| Br 2nd | 2.87 x 5.31 | |
| Br 2nd | 2.44 x 2.84 |
| XXXXXXXX | XXX XX, XXXX |
XXXX XXX XXXX |
$XXX,XXX |
| XXX XX, XXXX |
XXXXXX XXX XXXX |
$XXX,XXX |
| XXXXXXXX XXXX | XXX XX, XXXX | $851,000 XXX XXXX |
| XXXXXXXX XXXXXX | XXX XX, XXXX | $849,900 XXX XXXX |

Land of Lakes Senior Public School
Elementary: PublicSouth River Public School
Elementary: PublicSundridge Centennial Public School
Elementary: PublicPine Glen Public School
Elementary: PublicEvergreen Heights Education Centre
Elementary: PublicSpruce Glen Public School
Elementary: PublicSt Dominic Catholic Secondary School
Secondary: CatholicAlmaguin Highlands Secondary School
Secondary: PublicWest Ferris Secondary School
Secondary: PublicBracebridge and Muskoka Lakes Secondary School
Secondary: PublicHuntsville High School
Secondary: PublicTrillium Lakelands' AETC's
Secondary: Public

