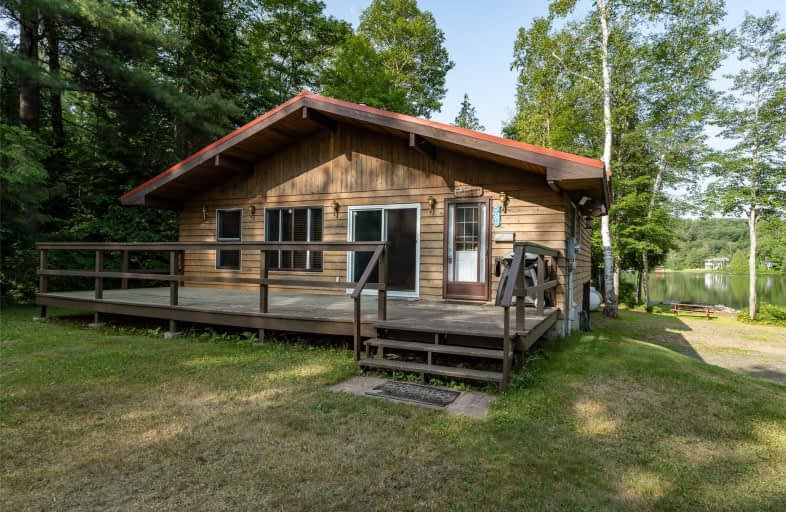Sold on Sep 27, 2019
Note: Property is not currently for sale or for rent.

-
Type: Detached
-
Style: Backsplit 3
-
Lot Size: 266 x 249 Feet
-
Age: No Data
-
Taxes: $3,213 per year
-
Days on Site: 78 Days
-
Added: Oct 01, 2019 (2 months on market)
-
Updated:
-
Last Checked: 3 months ago
-
MLS®#: X4514632
-
Listed By: Royal lepage rcr realty, brokerage
Enjoy Prime Western Exposure On Little Clam Lake And Eastern Views Onto Clam Lake From This Unique Property. Level Lot. New Kitchen With Island/Granite Counters. Room For All Your Toys In The Oversized Heated/Attached Garage. Bedrooms And Bathroom Recently Updated. Lakefront Storage Shed With Hydro Can Be Easily Converted Into A Bunkie. Fully Furnished, Just Move In And Enjoy! If You're In The Market For Waterfront Value, Check This Property Out!
Extras
All Kitchen Appliances, Elfs, Window Coverings, Washer & Dryer, Furniture, Ceiling Fans, Generac Backup Generator. Propane Tank Is A Rental. Approx 15 Minutes To Kearney On Paved Municipal Road. Pike And Bass Fishery.
Property Details
Facts for 35 Clam Lake Road, Kearney
Status
Days on Market: 78
Last Status: Sold
Sold Date: Sep 27, 2019
Closed Date: Oct 16, 2019
Expiry Date: Oct 31, 2019
Sold Price: $450,000
Unavailable Date: Sep 27, 2019
Input Date: Jul 11, 2019
Property
Status: Sale
Property Type: Detached
Style: Backsplit 3
Area: Kearney
Availability Date: Tbd
Inside
Bedrooms: 3
Bathrooms: 1
Kitchens: 1
Rooms: 5
Den/Family Room: No
Air Conditioning: None
Fireplace: Yes
Laundry Level: Lower
Central Vacuum: Y
Washrooms: 1
Building
Basement: Walk-Up
Heat Type: Forced Air
Heat Source: Propane
Exterior: Wood
Water Supply: Well
Special Designation: Unknown
Parking
Driveway: Private
Garage Spaces: 2
Garage Type: Attached
Covered Parking Spaces: 10
Total Parking Spaces: 12
Fees
Tax Year: 2018
Tax Legal Description: Pcl 25327 Sec Ss; Pt Lt 8 Con 7 Bethune; Pt Lot 9*
Taxes: $3,213
Land
Cross Street: Echo Ridge Rd And Cl
Municipality District: Kearney
Fronting On: West
Pool: None
Sewer: Septic
Lot Depth: 249 Feet
Lot Frontage: 266 Feet
Rooms
Room details for 35 Clam Lake Road, Kearney
| Type | Dimensions | Description |
|---|---|---|
| Kitchen Main | 3.66 x 4.87 | Open Concept |
| Living Main | 4.87 x 5.00 | Open Concept |
| Master Upper | 3.63 x 4.22 | Broadloom |
| Br Upper | 2.62 x 3.78 | Broadloom |
| Br Upper | 3.35 x 2.54 | Broadloom |
| Bathroom Upper | - | 3 Pc Bath |
| XXXXXXXX | XXX XX, XXXX |
XXXX XXX XXXX |
$XXX,XXX |
| XXX XX, XXXX |
XXXXXX XXX XXXX |
$XXX,XXX | |
| XXXXXXXX | XXX XX, XXXX |
XXXXXXX XXX XXXX |
|
| XXX XX, XXXX |
XXXXXX XXX XXXX |
$XXX,XXX | |
| XXXXXXXX | XXX XX, XXXX |
XXXXXXXX XXX XXXX |
|
| XXX XX, XXXX |
XXXXXX XXX XXXX |
$XXX,XXX | |
| XXXXXXXX | XXX XX, XXXX |
XXXXXXX XXX XXXX |
|
| XXX XX, XXXX |
XXXXXX XXX XXXX |
$XXX,XXX |
| XXXXXXXX XXXX | XXX XX, XXXX | $450,000 XXX XXXX |
| XXXXXXXX XXXXXX | XXX XX, XXXX | $469,900 XXX XXXX |
| XXXXXXXX XXXXXXX | XXX XX, XXXX | XXX XXXX |
| XXXXXXXX XXXXXX | XXX XX, XXXX | $499,900 XXX XXXX |
| XXXXXXXX XXXXXXXX | XXX XX, XXXX | XXX XXXX |
| XXXXXXXX XXXXXX | XXX XX, XXXX | $549,700 XXX XXXX |
| XXXXXXXX XXXXXXX | XXX XX, XXXX | XXX XXXX |
| XXXXXXXX XXXXXX | XXX XX, XXXX | $599,990 XXX XXXX |

Saint Mary's School
Elementary: CatholicPine Glen Public School
Elementary: PublicEvergreen Heights Education Centre
Elementary: PublicSpruce Glen Public School
Elementary: PublicRiverside Public School
Elementary: PublicHuntsville Public School
Elementary: PublicSt Dominic Catholic Secondary School
Secondary: CatholicGravenhurst High School
Secondary: PublicAlmaguin Highlands Secondary School
Secondary: PublicBracebridge and Muskoka Lakes Secondary School
Secondary: PublicHuntsville High School
Secondary: PublicTrillium Lakelands' AETC's
Secondary: Public

