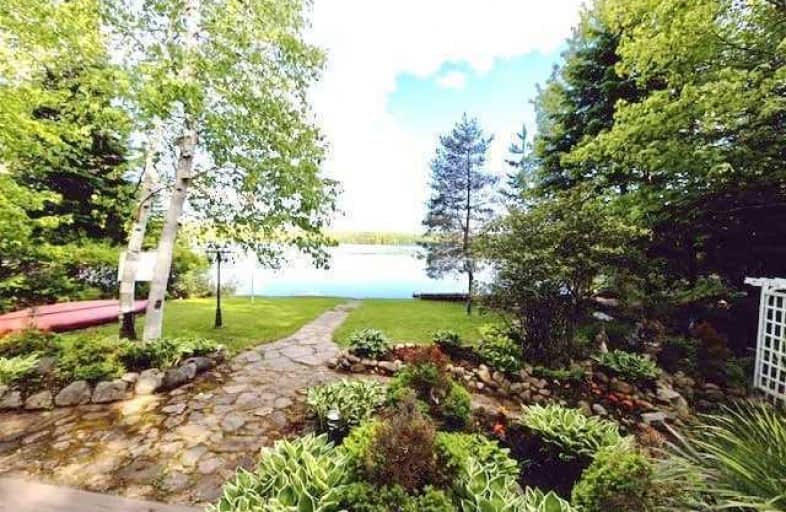Sold on Oct 10, 2019
Note: Property is not currently for sale or for rent.

-
Type: Cottage
-
Style: 2-Storey
-
Lot Size: 133 x 375 Feet
-
Age: No Data
-
Taxes: $3,500 per year
-
Days on Site: 81 Days
-
Added: Oct 11, 2019 (2 months on market)
-
Updated:
-
Last Checked: 3 months ago
-
MLS®#: X4524831
-
Listed By: Century 21 st. andrew`s realty inc., brokerage
Create New Memories In This Beautiful Community. This Spectacular 4 Season Cottage Offers Direct Water Front Setting, Sandy Beach And Breathtaking Lake Views. This Property Is Situated On Approximate 2 Acres Of Private Lush Gardens, Water Front " Perry Lake". Featuring Your Own Private Boat Launch, And Sun Filled Deck And Patios. What More Can You Ask For You Say, How About Stainless Steel Appliances, Sun Filled Sun Room. Propane Heating, Backup Generator.
Extras
All Appliances. Furnished
Property Details
Facts for 357 Pinegrove Road, Kearney
Status
Days on Market: 81
Last Status: Sold
Sold Date: Oct 10, 2019
Closed Date: Oct 31, 2019
Expiry Date: Oct 21, 2019
Sold Price: $630,000
Unavailable Date: Oct 10, 2019
Input Date: Jul 22, 2019
Property
Status: Sale
Property Type: Cottage
Style: 2-Storey
Area: Kearney
Availability Date: Tbd
Inside
Bedrooms: 3
Bathrooms: 2
Kitchens: 1
Rooms: 10
Den/Family Room: Yes
Air Conditioning: None
Fireplace: Yes
Washrooms: 2
Utilities
Electricity: Yes
Building
Basement: Crawl Space
Heat Type: Radiant
Heat Source: Propane
Exterior: Stone
Exterior: Wood
Water Supply Type: Sand Point W
Water Supply: Well
Special Designation: Unknown
Retirement: N
Parking
Driveway: Private
Garage Spaces: 1
Garage Type: Attached
Covered Parking Spaces: 4
Total Parking Spaces: 5
Fees
Tax Year: 2018
Tax Legal Description: Plan M460 Lot 2Pcl19763 Sec Ss;Lt 2 Plm460 Perry
Taxes: $3,500
Highlights
Feature: Beach
Feature: Clear View
Feature: Lake/Pond
Feature: Part Cleared
Feature: Waterfront
Land
Cross Street: Pinegrove Rd And Kea
Municipality District: Kearney
Fronting On: South
Pool: None
Sewer: Septic
Lot Depth: 375 Feet
Lot Frontage: 133 Feet
Lot Irregularities: As Per Plan Mpac
Acres: 2-4.99
Waterfront: Direct
Water Body Name: Percy
Water Body Type: Lake
Water Frontage: 25
Access To Property: Seasonal Municip Rd
Access To Property: Yr Rnd Municpal Rd
Water Features: Beachfront
Water Features: Boat Launch
Rooms
Room details for 357 Pinegrove Road, Kearney
| Type | Dimensions | Description |
|---|---|---|
| Kitchen Main | 2.74 x 3.36 | B/I Appliances, Stainless Steel Appl, Hardwood Floor |
| Dining Main | 3.66 x 3.66 | Hardwood Floor, Open Concept, Sunken Room |
| Living Main | 3.35 x 6.71 | Hardwood Floor, Large Window, Fireplace Insert |
| Family Main | 3.65 x 4.57 | Large Window, Broadloom |
| Solarium Main | 3.65 x 6.09 | Large Window, Hardwood Floor, W/O To Deck |
| Master 2nd | 3.65 x 4.26 | Fireplace, O/Looks Garden, Juliette Balcony |
| Sitting 2nd | 3.65 x 4.26 | Fireplace, O/Looks Garden, Combined W/Master |
| 2nd Br 2nd | 3.35 x 4.26 | Broadloom, Large Closet, Large Window |
| 3rd Br 2nd | 3.96 x 3.36 | Broadloom, Large Closet, Large Window |
| Laundry Main | - | W/O To Garden, 3 Pc Ensuite, Ceramic Floor |
| XXXXXXXX | XXX XX, XXXX |
XXXX XXX XXXX |
$XXX,XXX |
| XXX XX, XXXX |
XXXXXX XXX XXXX |
$XXX,XXX |
| XXXXXXXX XXXX | XXX XX, XXXX | $630,000 XXX XXXX |
| XXXXXXXX XXXXXX | XXX XX, XXXX | $748,800 XXX XXXX |

Land of Lakes Senior Public School
Elementary: PublicSaint Mary's School
Elementary: CatholicPine Glen Public School
Elementary: PublicEvergreen Heights Education Centre
Elementary: PublicSpruce Glen Public School
Elementary: PublicHuntsville Public School
Elementary: PublicSt Dominic Catholic Secondary School
Secondary: CatholicGravenhurst High School
Secondary: PublicAlmaguin Highlands Secondary School
Secondary: PublicBracebridge and Muskoka Lakes Secondary School
Secondary: PublicHuntsville High School
Secondary: PublicTrillium Lakelands' AETC's
Secondary: Public

