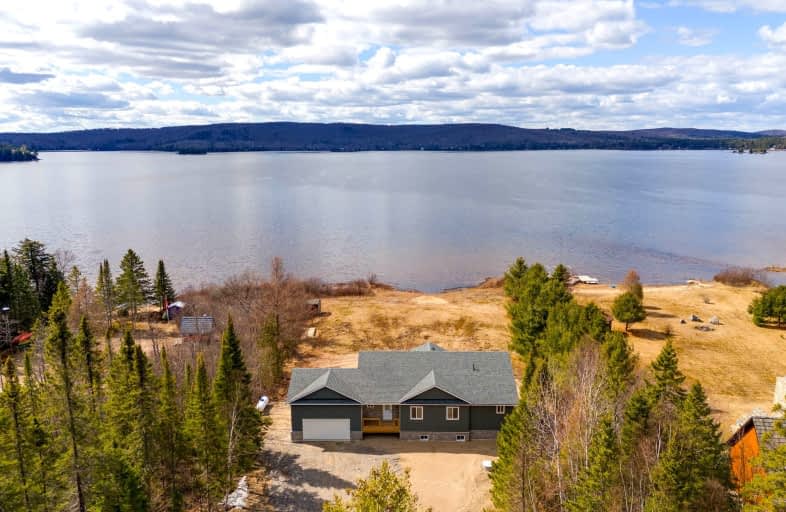Car-Dependent
- Almost all errands require a car.
0
/100
Somewhat Bikeable
- Almost all errands require a car.
13
/100

Land of Lakes Senior Public School
Elementary: Public
19.50 km
Sundridge Centennial Public School
Elementary: Public
24.60 km
Pine Glen Public School
Elementary: Public
32.83 km
Evergreen Heights Education Centre
Elementary: Public
15.91 km
Spruce Glen Public School
Elementary: Public
31.09 km
Huntsville Public School
Elementary: Public
33.20 km
St Dominic Catholic Secondary School
Secondary: Catholic
64.76 km
Almaguin Highlands Secondary School
Secondary: Public
29.89 km
West Ferris Secondary School
Secondary: Public
76.09 km
Bracebridge and Muskoka Lakes Secondary School
Secondary: Public
63.32 km
Huntsville High School
Secondary: Public
33.62 km
Trillium Lakelands' AETC's
Secondary: Public
65.84 km
-
Algonquin Permit Office, Kearney
Kearney ON 9.06km -
Kearney Lions Park
Kearney ON 10.41km -
Muskoka Agility Dogs
Old Centurion Rd, Huntsville ON 27.16km
-
HSBC ATM
2 Church St, Emsdale ON P0A 1J0 14.88km -
Kawartha Credit Union
56G Hwy 518 E, Emsdale ON P0A 1J0 16.26km -
Kawartha Credit Union
186 Ontario St, Burk's Falls ON P0A 1C0 19.68km


