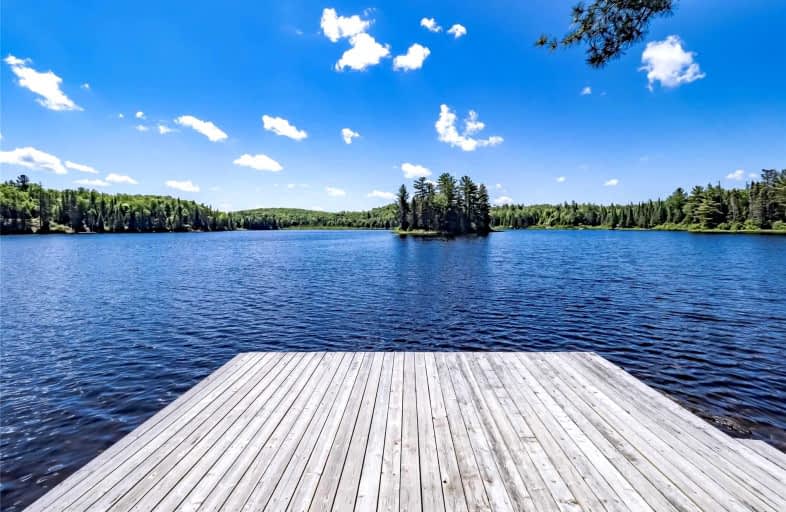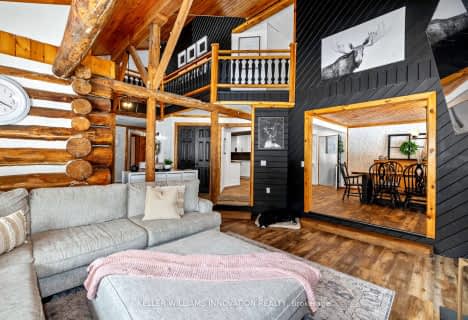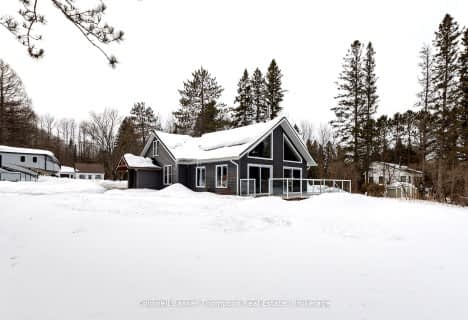
Land of Lakes Senior Public School
Elementary: Public
17.52 km
Saint Mary's School
Elementary: Catholic
23.67 km
Pine Glen Public School
Elementary: Public
23.45 km
Evergreen Heights Education Centre
Elementary: Public
9.15 km
Spruce Glen Public School
Elementary: Public
21.94 km
Huntsville Public School
Elementary: Public
23.90 km
St Dominic Catholic Secondary School
Secondary: Catholic
55.33 km
Gravenhurst High School
Secondary: Public
70.70 km
Almaguin Highlands Secondary School
Secondary: Public
35.88 km
Bracebridge and Muskoka Lakes Secondary School
Secondary: Public
53.77 km
Huntsville High School
Secondary: Public
24.37 km
Trillium Lakelands' AETC's
Secondary: Public
56.34 km




