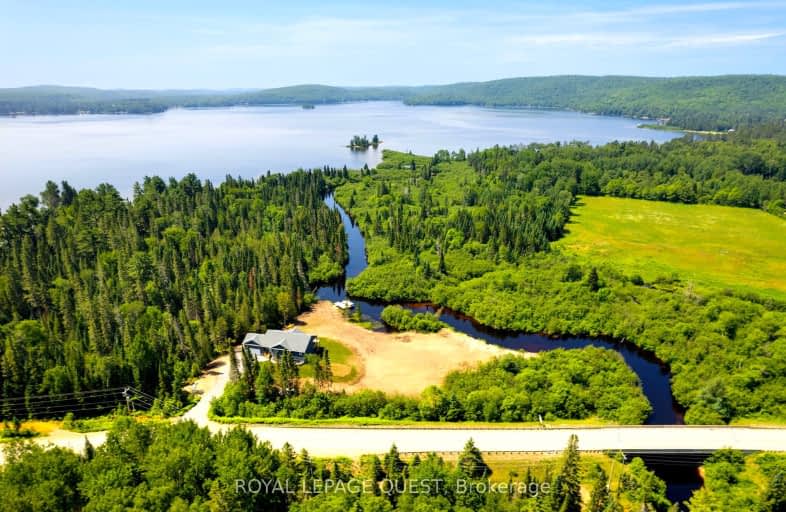Car-Dependent
- Almost all errands require a car.
0
/100
Somewhat Bikeable
- Most errands require a car.
25
/100

Land of Lakes Senior Public School
Elementary: Public
19.24 km
South River Public School
Elementary: Public
28.40 km
Sundridge Centennial Public School
Elementary: Public
23.13 km
Pine Glen Public School
Elementary: Public
34.48 km
Evergreen Heights Education Centre
Elementary: Public
16.64 km
Spruce Glen Public School
Elementary: Public
32.78 km
St Dominic Catholic Secondary School
Secondary: Catholic
66.41 km
Almaguin Highlands Secondary School
Secondary: Public
28.23 km
West Ferris Secondary School
Secondary: Public
74.30 km
Bracebridge and Muskoka Lakes Secondary School
Secondary: Public
64.94 km
Huntsville High School
Secondary: Public
35.29 km
Trillium Lakelands' AETC's
Secondary: Public
67.47 km
-
Algonquin Permit Office, Kearney
Kearney ON 10.26km -
J. Albert Bauer Provincial Park
ON 28.31km -
Mikisew Provincial Park
South River ON P0A 1X0 28.34km
-
HSBC ATM
2 Church St, Emsdale ON P0A 1J0 15.78km -
Kawartha Credit Union
56G Hwy 518 E, Emsdale ON P0A 1J0 17.13km -
HSBC Bank ATM
186 Ontario St, Burks Falls ON P0A 1C0 19.36km


