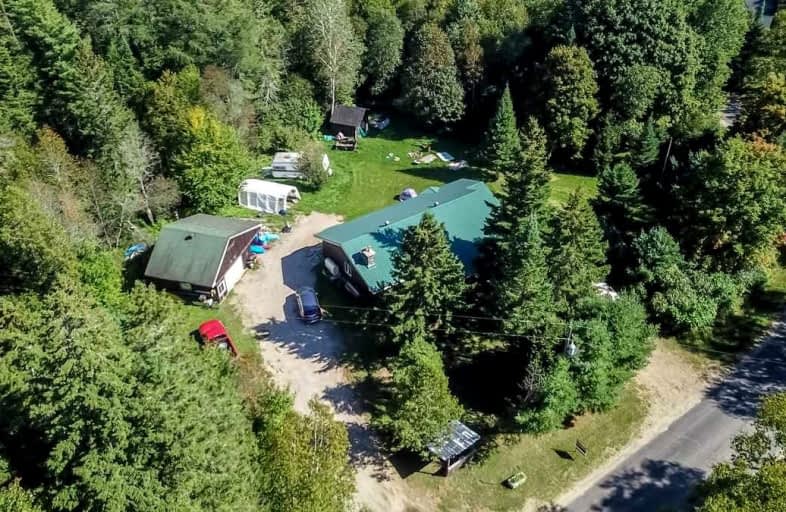Sold on Sep 29, 2021
Note: Property is not currently for sale or for rent.

-
Type: Detached
-
Style: Bungalow
-
Size: 1100 sqft
-
Lot Size: 244.17 x 0 Feet
-
Age: 31-50 years
-
Taxes: $2,041 per year
-
Days on Site: 13 Days
-
Added: Sep 16, 2021 (1 week on market)
-
Updated:
-
Last Checked: 3 months ago
-
MLS®#: X5372962
-
Listed By: Re/max all-stars realty inc., brokerage
Great Location For This 87 Acres For Recreation Enthusiasts Or Enjoy As A Year-Round Home! Mins To Crystal Clear Lakes W/ Boat Launches & Swimming, Mins To Thousands Of Acres Of Crown Lands, The Quaint Village Is Close By For Amenities, Some Of The Best Trails In Ontario For Atv & Snowmobiling Close By, Access To Beautiful Algonquin Park Is Close By & Only 20 Mins From The Hub Of Huntsville. Cozy 2 Bdrm Vertical Log Home Needs Some Tlc But It Is Solid W/ A
Extras
Full Unfinished Bsmnt & Steel Roof. Liv Rm Has A Stone Fp W/ An Insert For Extra Heat & A Covered Porch For Relaxing! Lg Grg To Store All Your Toys. Lg Acreage May Have Severance Potential. Offers Accepted Any Time.
Property Details
Facts for 474 Echo Ridge Road, Kearney
Status
Days on Market: 13
Last Status: Sold
Sold Date: Sep 29, 2021
Closed Date: Dec 06, 2021
Expiry Date: Dec 31, 2021
Sold Price: $501,000
Unavailable Date: Sep 29, 2021
Input Date: Sep 16, 2021
Prior LSC: Listing with no contract changes
Property
Status: Sale
Property Type: Detached
Style: Bungalow
Size (sq ft): 1100
Age: 31-50
Area: Kearney
Availability Date: Min 60 Days
Inside
Bedrooms: 2
Bathrooms: 1
Kitchens: 1
Rooms: 7
Den/Family Room: No
Air Conditioning: None
Fireplace: Yes
Washrooms: 1
Building
Basement: Full
Basement 2: Unfinished
Heat Type: Forced Air
Heat Source: Oil
Exterior: Log
Water Supply Type: Drilled Well
Water Supply: Well
Special Designation: Unknown
Parking
Driveway: Pvt Double
Garage Spaces: 1
Garage Type: Detached
Covered Parking Spaces: 6
Total Parking Spaces: 7
Fees
Tax Year: 2021
Tax Legal Description: Pcl 18058 Sec Ss; Lt 6 Con 9 Bethune Except Pt 1 *
Taxes: $2,041
Highlights
Feature: School Bus R
Feature: Wooded/Treed
Land
Cross Street: Rain Lk Rd/ Echo Rid
Municipality District: Kearney
Fronting On: East
Parcel Number: 521570133
Pool: None
Sewer: Septic
Lot Frontage: 244.17 Feet
Lot Irregularities: *See Mortgage Comment
Acres: 50-99.99
Rooms
Room details for 474 Echo Ridge Road, Kearney
| Type | Dimensions | Description |
|---|---|---|
| Living Main | 8.23 x 4.88 | |
| Kitchen Main | 4.88 x 5.18 | Eat-In Kitchen |
| Dining Main | 3.66 x 2.69 | |
| Br Main | 3.86 x 2.90 | |
| Br Main | 3.86 x 3.25 | |
| Laundry Main | 5.18 x 2.34 | |
| Bathroom Main | - | 4 Pc Bath |
| XXXXXXXX | XXX XX, XXXX |
XXXX XXX XXXX |
$XXX,XXX |
| XXX XX, XXXX |
XXXXXX XXX XXXX |
$XXX,XXX |
| XXXXXXXX XXXX | XXX XX, XXXX | $501,000 XXX XXXX |
| XXXXXXXX XXXXXX | XXX XX, XXXX | $499,999 XXX XXXX |

Land of Lakes Senior Public School
Elementary: PublicSaint Mary's School
Elementary: CatholicPine Glen Public School
Elementary: PublicEvergreen Heights Education Centre
Elementary: PublicSpruce Glen Public School
Elementary: PublicHuntsville Public School
Elementary: PublicSt Dominic Catholic Secondary School
Secondary: CatholicGravenhurst High School
Secondary: PublicAlmaguin Highlands Secondary School
Secondary: PublicBracebridge and Muskoka Lakes Secondary School
Secondary: PublicHuntsville High School
Secondary: PublicTrillium Lakelands' AETC's
Secondary: Public

