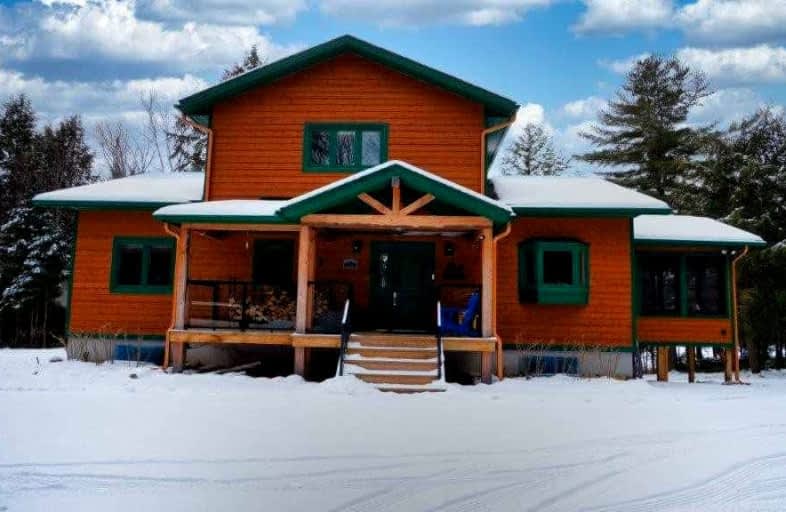Sold on Jan 13, 2022
Note: Property is not currently for sale or for rent.

-
Type: Detached
-
Style: Bungaloft
-
Lot Size: 453 x 248 Feet
-
Age: No Data
-
Taxes: $5,849 per year
-
Days on Site: 7 Days
-
Added: Jan 06, 2022 (1 week on market)
-
Updated:
-
Last Checked: 3 months ago
-
MLS®#: X5468739
-
Listed By: Coldwell banker thompson real estate, brokerage
This 4-Season Property Is Entirely Turnkey And Move-In Ready. Surrounded By Nature And Privacy With 1.98 Forested Acres And 450 Feet Of Shoreline On Tranquil Groom Lake, Also Referred To As Lynx Lake On Some Maps, Located Just Outside Of The Town Of Kearney And 30 Minutes To Huntsville. Built In 2015, This Home Was Meticulously Designed And Thought Out. Upon Entering You Will Be Captivated By The Lake Side Wall Of Windows, Cathedral Ceilings Finished In ...
Extras
... Tongue And Groove Pine And Wide Plank Flooring Throughout. The Great Room Is Bustling With Natural Light, Warm And Inviting With A Contemporary Wood-Stove And Wonderful Water Views. **Interboard Listing: The Lakelands R. E. Assoc**
Property Details
Facts for 61 Ostick Road, Kearney
Status
Days on Market: 7
Last Status: Sold
Sold Date: Jan 13, 2022
Closed Date: Feb 17, 2022
Expiry Date: Mar 15, 2022
Sold Price: $2,375,000
Unavailable Date: Jan 13, 2022
Input Date: Jan 10, 2022
Prior LSC: Listing with no contract changes
Property
Status: Sale
Property Type: Detached
Style: Bungaloft
Area: Kearney
Availability Date: Flexible
Inside
Bedrooms: 3
Bathrooms: 4
Kitchens: 1
Rooms: 15
Den/Family Room: Yes
Air Conditioning: Central Air
Fireplace: Yes
Laundry Level: Lower
Washrooms: 4
Utilities
Electricity: Yes
Gas: No
Cable: No
Telephone: Available
Building
Basement: Finished
Heat Type: Forced Air
Heat Source: Propane
Exterior: Wood
Water Supply: Well
Special Designation: Unknown
Parking
Driveway: Pvt Double
Garage Spaces: 2
Garage Type: Detached
Covered Parking Spaces: 6
Total Parking Spaces: 8
Fees
Tax Year: 2021
Tax Legal Description: Pt Lot 4 Con 8 Bethune Pt 5 42R19152 Town Of Kearn
Taxes: $5,849
Land
Cross Street: Hwy 518 East To Main
Municipality District: Kearney
Fronting On: West
Pool: None
Sewer: Septic
Lot Depth: 248 Feet
Lot Frontage: 453 Feet
Acres: 2-4.99
Zoning: Rwf
Waterfront: Direct
Water Frontage: 137.16
Access To Property: Yr Rnd Municpal Rd
Shoreline: Sandy
Shoreline Allowance: Not Ownd
Shoreline Exposure: W
Alternative Power: Other
Rural Services: Electrical
Rural Services: Internet High Spd
Rural Services: Undrgrnd Wiring
Rooms
Room details for 61 Ostick Road, Kearney
| Type | Dimensions | Description |
|---|---|---|
| Foyer Main | 2.23 x 2.43 | |
| Kitchen Main | 3.50 x 3.65 | |
| Dining Main | 3.65 x 3.96 | |
| Great Rm Main | 5.41 x 3.47 | |
| Sunroom Main | 3.96 x 4.06 | |
| Br 2nd | 4.08 x 4.44 | |
| Rec Lower | 4.69 x 6.40 | |
| Br Lower | 3.17 x 4.08 | |
| Br Lower | 3.07 x 3.78 | |
| Kitchen Lower | - | |
| Laundry Lower | 3.14 x 3.20 |
| XXXXXXXX | XXX XX, XXXX |
XXXX XXX XXXX |
$X,XXX,XXX |
| XXX XX, XXXX |
XXXXXX XXX XXXX |
$X,XXX,XXX |
| XXXXXXXX XXXX | XXX XX, XXXX | $2,375,000 XXX XXXX |
| XXXXXXXX XXXXXX | XXX XX, XXXX | $2,250,000 XXX XXXX |

Land of Lakes Senior Public School
Elementary: PublicSaint Mary's School
Elementary: CatholicPine Glen Public School
Elementary: PublicEvergreen Heights Education Centre
Elementary: PublicSpruce Glen Public School
Elementary: PublicHuntsville Public School
Elementary: PublicSt Dominic Catholic Secondary School
Secondary: CatholicGravenhurst High School
Secondary: PublicAlmaguin Highlands Secondary School
Secondary: PublicBracebridge and Muskoka Lakes Secondary School
Secondary: PublicHuntsville High School
Secondary: PublicTrillium Lakelands' AETC's
Secondary: Public

