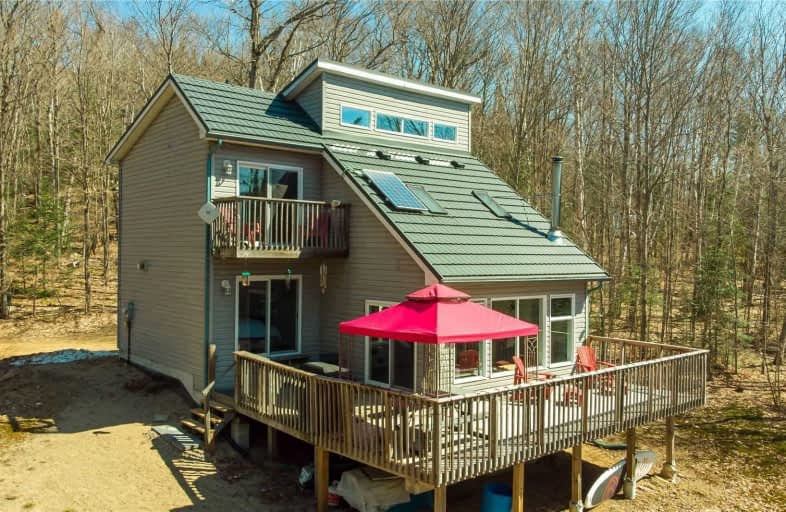Sold on May 10, 2021
Note: Property is not currently for sale or for rent.

-
Type: Cottage
-
Style: 2-Storey
-
Lot Size: 271.64 x 988.15 Feet
-
Age: 16-30 years
-
Taxes: $1,748 per year
-
Days on Site: 25 Days
-
Added: Apr 15, 2021 (3 weeks on market)
-
Updated:
-
Last Checked: 3 months ago
-
MLS®#: X5196690
-
Listed By: Royal lepage realty plus oakville, brokerage
In Before Summer ! Custom Built(2003) Fully Wint'd Family Home Or Rec Prop Perfect For Families, Couples, Retirees - 4 Season Rd, Yr Round Living ! 5.36 Ac, 200+ Ft Waterfrt, Southn Exp - Sunrise & Sunset From 50 Ft Dock - All Day Sun ! On Shores Of Wide Portion Of Magnetawan River With Direct Access To 4 Lakes ! Tranquil, Very Private, Naturally Beautiful, Close To Algonquin Pk, Mins To Huntsville, Town Of Kearney - Lcbo, Restaurants, Outfitters, Gas Stn
Extras
Updates ! 160 Ft Drill Well (2020) (Metal Roof 2019) Prop Furn, New Tank, Highspeed Wifi, Boat Launch For Smallr Boats, Lg In Kearny - Paddling, Boating, Waterskiing, Swimmg, Fishg, Snowmobilg, Hiking.
Property Details
Facts for 85 Crocus Lane, Kearney
Status
Days on Market: 25
Last Status: Sold
Sold Date: May 10, 2021
Closed Date: Sep 06, 2021
Expiry Date: Jul 15, 2021
Sold Price: $820,000
Unavailable Date: May 10, 2021
Input Date: Apr 15, 2021
Prior LSC: Listing with no contract changes
Property
Status: Sale
Property Type: Cottage
Style: 2-Storey
Age: 16-30
Area: Kearney
Availability Date: Flex
Assessment Amount: $1
Assessment Year: 2020
Inside
Bedrooms: 3
Bedrooms Plus: 1
Bathrooms: 2
Kitchens: 1
Rooms: 9
Den/Family Room: No
Air Conditioning: None
Fireplace: Yes
Laundry Level: Main
Washrooms: 2
Utilities
Electricity: Yes
Gas: Yes
Building
Basement: Crawl Space
Heat Type: Forced Air
Heat Source: Propane
Exterior: Vinyl Siding
Water Supply Type: Drilled Well
Water Supply: Well
Special Designation: Unknown
Other Structures: Aux Residences
Parking
Driveway: Pvt Double
Garage Type: None
Covered Parking Spaces: 20
Total Parking Spaces: 20
Fees
Tax Year: 2020
Tax Legal Description: Pcl 23567 Sec Ss; Pt Lt 20 Con 10 Perry Pt 4 42R10
Taxes: $1,748
Highlights
Feature: Grnbelt/Cons
Feature: River/Stream
Feature: Sloping
Feature: Waterfront
Feature: Wooded/Treed
Land
Cross Street: Hwy 11 Emsdale Rd Hw
Municipality District: Kearney
Fronting On: South
Parcel Number: 521600088
Pool: None
Sewer: Septic
Lot Depth: 988.15 Feet
Lot Frontage: 271.64 Feet
Acres: 5-9.99
Zoning: Rural / Ep / Wat
Waterfront: Direct
Water Body Name: Magnetawan
Water Body Type: River
Water Frontage: 85.34
Access To Property: R.O.W. (Not Deeded)
Access To Property: Yr Rnd Private Rd
Water Features: Dock
Water Features: Watrfrnt-Deeded Acc
Shoreline: Mixed
Shoreline Exposure: All
Rural Services: Electrical
Water Delivery Features: Heatd Waterlne
Water Delivery Features: Uv System
Rooms
Room details for 85 Crocus Lane, Kearney
| Type | Dimensions | Description |
|---|---|---|
| Kitchen Main | 2.44 x 5.18 | Eat-In Kitchen, O/Looks Family |
| Great Rm Main | 4.57 x 5.18 | Vaulted Ceiling, W/O To Deck |
| Master Main | 2.74 x 3.05 | W/O To Balcony |
| Utility Main | - | |
| Laundry Main | - | |
| 2nd Br 2nd | 3.05 x 3.05 | W/O To Balcony |
| 3rd Br 2nd | 2.74 x 3.35 | |
| Loft 2nd | 2.13 x 5.18 | O/Looks Family |
| XXXXXXXX | XXX XX, XXXX |
XXXX XXX XXXX |
$XXX,XXX |
| XXX XX, XXXX |
XXXXXX XXX XXXX |
$XXX,XXX |
| XXXXXXXX XXXX | XXX XX, XXXX | $820,000 XXX XXXX |
| XXXXXXXX XXXXXX | XXX XX, XXXX | $849,900 XXX XXXX |

Land of Lakes Senior Public School
Elementary: PublicSouth River Public School
Elementary: PublicSundridge Centennial Public School
Elementary: PublicPine Glen Public School
Elementary: PublicEvergreen Heights Education Centre
Elementary: PublicSpruce Glen Public School
Elementary: PublicSt Dominic Catholic Secondary School
Secondary: CatholicAlmaguin Highlands Secondary School
Secondary: PublicWest Ferris Secondary School
Secondary: PublicBracebridge and Muskoka Lakes Secondary School
Secondary: PublicHuntsville High School
Secondary: PublicTrillium Lakelands' AETC's
Secondary: Public

