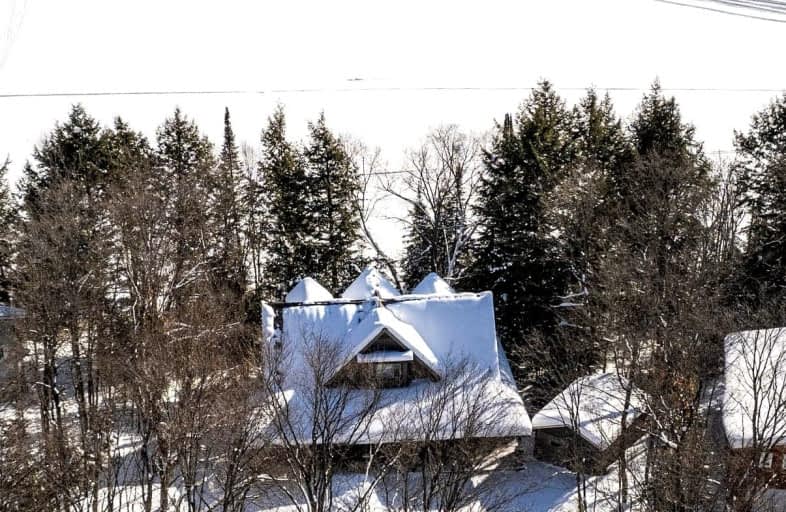Car-Dependent
- Almost all errands require a car.
0
/100
Somewhat Bikeable
- Most errands require a car.
25
/100

Land of Lakes Senior Public School
Elementary: Public
19.18 km
Saint Mary's School
Elementary: Catholic
24.06 km
Pine Glen Public School
Elementary: Public
23.79 km
Evergreen Heights Education Centre
Elementary: Public
11.06 km
Spruce Glen Public School
Elementary: Public
22.11 km
Huntsville Public School
Elementary: Public
24.18 km
St Dominic Catholic Secondary School
Secondary: Catholic
55.72 km
Gravenhurst High School
Secondary: Public
71.20 km
Almaguin Highlands Secondary School
Secondary: Public
36.52 km
Bracebridge and Muskoka Lakes Secondary School
Secondary: Public
54.26 km
Huntsville High School
Secondary: Public
24.61 km
Trillium Lakelands' AETC's
Secondary: Public
56.79 km
-
Kearney Lions Park
Kearney ON 3.33km -
Algonquin Permit Office, Kearney
Kearney ON 3.91km -
Muskoka Agility Dogs
Old Centurion Rd, Huntsville ON 18.35km
-
HSBC ATM
2 Church St, Emsdale ON P0A 1J0 9.25km -
Kawartha Credit Union
56G Hwy 518 E, Emsdale ON P0A 1J0 10.57km -
RBC Royal Bank
189 Ontario St, Burk's Falls ON P0A 1C0 19.52km


