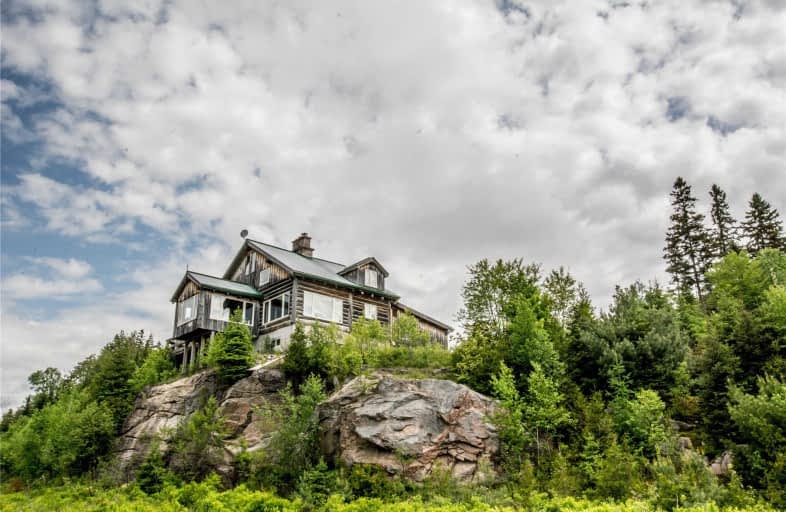Sold on Jun 19, 2019
Note: Property is not currently for sale or for rent.

-
Type: Detached
-
Style: 2-Storey
-
Size: 1500 sqft
-
Lot Size: 191 x 0 Acres
-
Age: 16-30 years
-
Taxes: $2,150 per year
-
Days on Site: 35 Days
-
Added: Sep 07, 2019 (1 month on market)
-
Updated:
-
Last Checked: 3 months ago
-
MLS®#: X4452683
-
Listed By: Sutton group - summit realty inc., brokerage
Rare Private And Spectacular Hunting Lodge Or Family Cottage. 191 Acres That Is Very Close To Border Of Algonquin Park And Access To 1000'S Acres Of Private Crown Land And Includes Over 2000 Feet Frontage On Morgan Lake Which Is Approx. 1 Mile In Length With A Few Bays That Offer Speckle Trout, Bass, Perch And That Can Also Be Accessible By Float Plane In & Out. Beautiful Creek Flowing Through Property With Lots Of Private Trails Throughout & Tree Stands.
Extras
The Lodge Runs Off The Grid With A 10 Megawatt Diesel System And Propane. Includes Fridge, Stove, Microwave, Cook Stove, Washer, Dryer, Freezer, Wood Splitter, Window Coverings, Elf's. All Contents Minus Sellers Personal Belongings.
Property Details
Facts for Lt25,26 Concession 4 Street, Kearney
Status
Days on Market: 35
Last Status: Sold
Sold Date: Jun 19, 2019
Closed Date: Jul 18, 2019
Expiry Date: Oct 31, 2019
Sold Price: $695,000
Unavailable Date: Jun 19, 2019
Input Date: May 16, 2019
Prior LSC: Listing with no contract changes
Property
Status: Sale
Property Type: Detached
Style: 2-Storey
Size (sq ft): 1500
Age: 16-30
Area: Kearney
Availability Date: Tbd
Inside
Bedrooms: 2
Bathrooms: 1
Kitchens: 1
Rooms: 5
Den/Family Room: No
Air Conditioning: None
Fireplace: Yes
Laundry Level: Main
Washrooms: 1
Building
Basement: Full
Basement 2: Unfinished
Heat Type: Other
Heat Source: Wood
Exterior: Stone
Exterior: Wood
Elevator: N
Water Supply Type: Drilled Well
Water Supply: Well
Special Designation: Unknown
Parking
Driveway: Private
Garage Spaces: 1
Garage Type: Built-In
Covered Parking Spaces: 10
Total Parking Spaces: 20
Fees
Tax Year: 2019
Tax Legal Description: Pcl 24456 Sec Ss; Lt 25 And Lt 26 Con 4 Bethune
Taxes: $2,150
Highlights
Feature: Lake Access
Feature: Lake/Pond
Land
Cross Street: E On Rain Lake From
Municipality District: Kearney
Fronting On: North
Pool: None
Sewer: Septic
Lot Frontage: 191 Acres
Acres: 100+
Rooms
Room details for Lt25,26 Concession 4 Street, Kearney
| Type | Dimensions | Description |
|---|---|---|
| Kitchen Main | 3.28 x 4.30 | Open Concept, Window, Hardwood Floor |
| Dining Main | 3.35 x 4.27 | Open Concept, W/O To Deck, Window |
| Living Main | 7.92 x 12.19 | Open Concept, Fireplace, Hardwood Floor |
| Master 2nd | 3.35 x 3.66 | Window, Hardwood Floor |
| Br 2nd | 2.74 x 3.66 | Window, Hardwood Floor |
| XXXXXXXX | XXX XX, XXXX |
XXXX XXX XXXX |
$XXX,XXX |
| XXX XX, XXXX |
XXXXXX XXX XXXX |
$XXX,XXX |
| XXXXXXXX XXXX | XXX XX, XXXX | $695,000 XXX XXXX |
| XXXXXXXX XXXXXX | XXX XX, XXXX | $699,900 XXX XXXX |

Land of Lakes Senior Public School
Elementary: PublicSouth River Public School
Elementary: PublicSundridge Centennial Public School
Elementary: PublicPine Glen Public School
Elementary: PublicEvergreen Heights Education Centre
Elementary: PublicSpruce Glen Public School
Elementary: PublicSt Dominic Catholic Secondary School
Secondary: CatholicAlmaguin Highlands Secondary School
Secondary: PublicWest Ferris Secondary School
Secondary: PublicBracebridge and Muskoka Lakes Secondary School
Secondary: PublicHuntsville High School
Secondary: PublicTrillium Lakelands' AETC's
Secondary: Public

