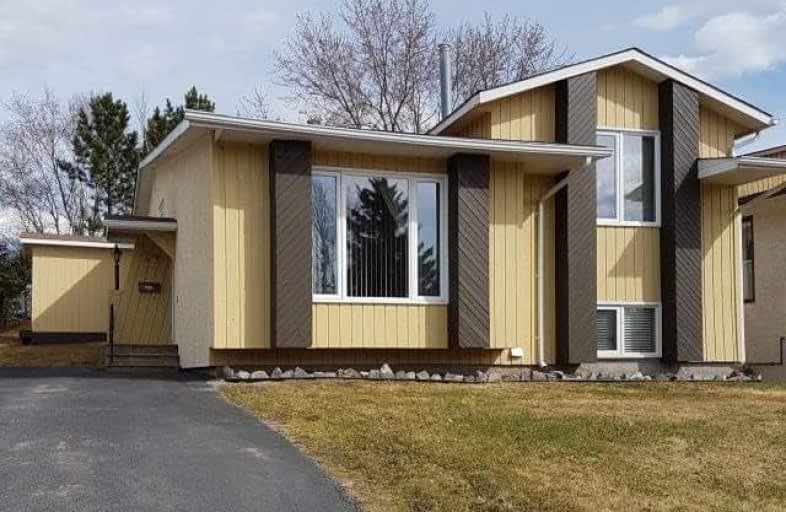
Evergreen Public School
Elementary: Public
0.73 km
Beaver Brae Senior Elementary School
Elementary: Public
0.71 km
St Thomas Aquinas High School
Elementary: Catholic
0.85 km
King George VI Public School
Elementary: Public
2.04 km
École Ste Marguerite Bourgeoys
Elementary: Catholic
0.98 km
Pope John Paul II
Elementary: Catholic
0.85 km
Rainy River High School
Secondary: Public
118.08 km
Red Lake District High School
Secondary: Public
144.90 km
St Thomas Aquinas High School
Secondary: Catholic
1.03 km
Beaver Brae Secondary School
Secondary: Public
0.76 km
Dryden High School
Secondary: Public
117.61 km
Fort Frances High School
Secondary: Public
150.70 km


