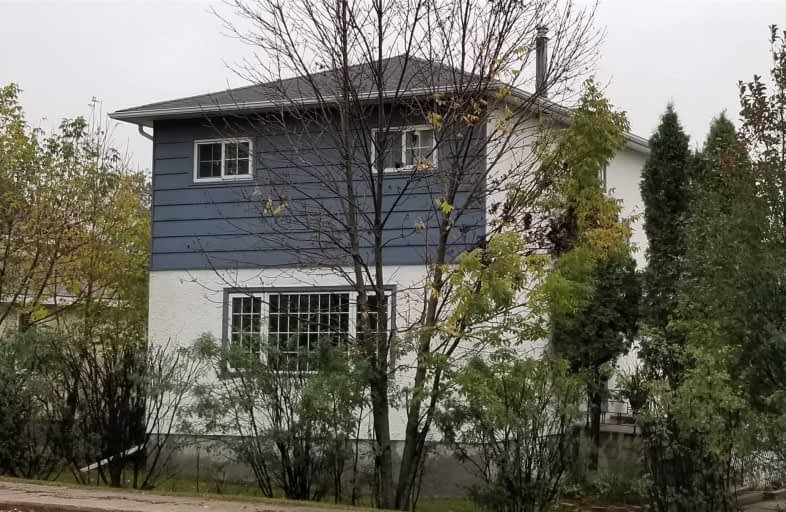
Evergreen Public School
Elementary: Public
0.68 km
Beaver Brae Senior Elementary School
Elementary: Public
1.33 km
St Thomas Aquinas High School
Elementary: Catholic
1.96 km
King George VI Public School
Elementary: Public
0.69 km
École Ste Marguerite Bourgeoys
Elementary: Catholic
2.06 km
Pope John Paul II
Elementary: Catholic
1.95 km
Rainy River High School
Secondary: Public
116.71 km
Red Lake District High School
Secondary: Public
146.28 km
St Thomas Aquinas High School
Secondary: Catholic
2.22 km
Beaver Brae Secondary School
Secondary: Public
1.32 km
Dryden High School
Secondary: Public
117.95 km
Fort Frances High School
Secondary: Public
149.70 km


