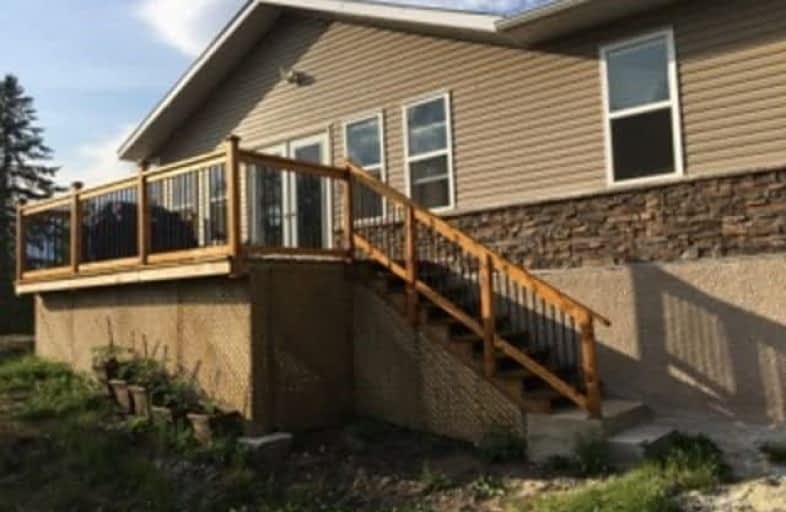Sold on Jun 14, 2018
Note: Property is not currently for sale or for rent.

-
Type: Detached
-
Style: Bungalow
-
Size: 700 sqft
-
Lot Size: 3.84 x 0 Acres
-
Age: 0-5 years
-
Taxes: $2,860 per year
-
Days on Site: 2 Days
-
Added: Sep 07, 2019 (2 days on market)
-
Updated:
-
Last Checked: 3 months ago
-
MLS®#: X4159771
-
Listed By: Comfree commonsense network, brokerage
Newly Built, Fully Finished Home On A Large Country Lot Only 7 Minutes From Popular Shopping Centers. Located On A Ridge With A Great Southwest View This 3 Bedroom, 1 Full Bath Is A Perfect Starter Home For Any Family. This Gorgeous Forested Property Boasts 3 Decks, All With Cedar Railings And Very Little Lawn To Mow. The Fox Blocks Crawl Space Is 8" Thick And Firmly Set Into Granite . Completed In 2017
Property Details
Facts for 84 Barkman Close, Kenora
Status
Days on Market: 2
Last Status: Sold
Sold Date: Jun 14, 2018
Closed Date: Jun 29, 2018
Expiry Date: Oct 11, 2018
Sold Price: $241,000
Unavailable Date: Jun 14, 2018
Input Date: Jun 12, 2018
Prior LSC: Listing with no contract changes
Property
Status: Sale
Property Type: Detached
Style: Bungalow
Size (sq ft): 700
Age: 0-5
Area: Kenora
Availability Date: 15_30
Inside
Bedrooms: 3
Bathrooms: 1
Kitchens: 1
Rooms: 6
Den/Family Room: No
Air Conditioning: None
Fireplace: No
Laundry Level: Main
Central Vacuum: N
Washrooms: 1
Building
Basement: Crawl Space
Heat Type: Forced Air
Heat Source: Propane
Exterior: Vinyl Siding
Water Supply: Well
Special Designation: Unknown
Parking
Driveway: Private
Garage Type: None
Covered Parking Spaces: 2
Total Parking Spaces: 2
Fees
Tax Year: 2018
Tax Legal Description: Lot 5, Plan 23M946, S/T Ease In Gross Over Pt 20,
Taxes: $2,860
Land
Cross Street: Barkman And Seitler
Municipality District: Kenora
Fronting On: North
Pool: None
Sewer: Septic
Lot Frontage: 3.84 Acres
Acres: 2-4.99
Rooms
Room details for 84 Barkman Close, Kenora
| Type | Dimensions | Description |
|---|---|---|
| Master Main | - | |
| 2nd Br Main | - | |
| 3rd Br Main | - | |
| Dining Main | - | |
| Kitchen Main | - | |
| Living Main | - | |
| Utility Main | - |
| XXXXXXXX | XXX XX, XXXX |
XXXX XXX XXXX |
$XXX,XXX |
| XXX XX, XXXX |
XXXXXX XXX XXXX |
$XXX,XXX |
| XXXXXXXX XXXX | XXX XX, XXXX | $241,000 XXX XXXX |
| XXXXXXXX XXXXXX | XXX XX, XXXX | $240,000 XXX XXXX |

Evergreen Public School
Elementary: PublicBeaver Brae Senior Elementary School
Elementary: PublicSt Thomas Aquinas High School
Elementary: CatholicValleyview Public School
Elementary: PublicÉcole Ste Marguerite Bourgeoys
Elementary: CatholicPope John Paul II
Elementary: CatholicRainy River High School
Secondary: PublicRed Lake District High School
Secondary: PublicSt Thomas Aquinas High School
Secondary: CatholicBeaver Brae Secondary School
Secondary: PublicDryden High School
Secondary: PublicFort Frances High School
Secondary: Public

