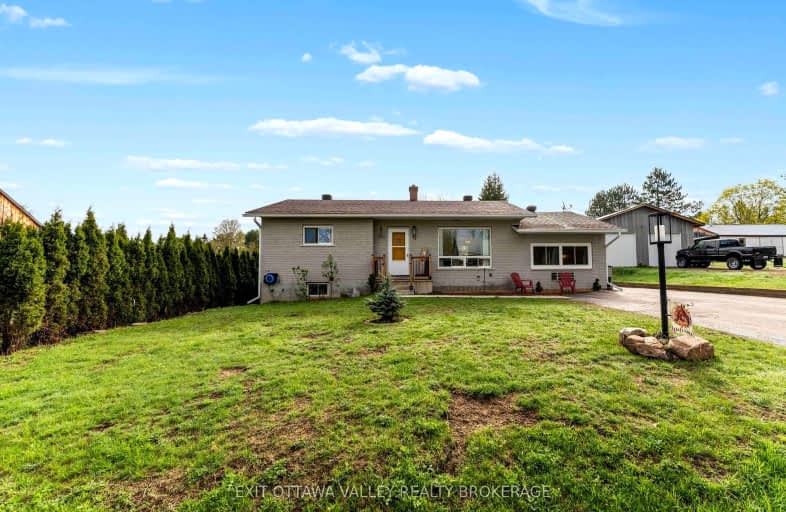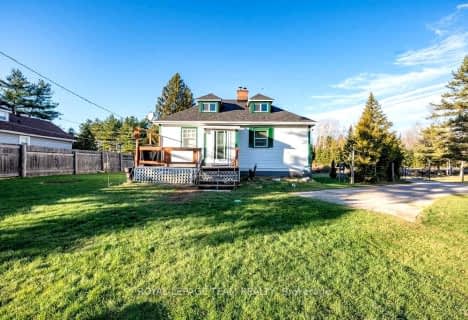
Car-Dependent
- Most errands require a car.
Somewhat Bikeable
- Most errands require a car.

George Vanier Separate School
Elementary: CatholicSherwood Public School
Elementary: PublicKillaloe Public School
Elementary: PublicSt John Bosco Separate School
Elementary: CatholicPalmer Rapids Public School
Elementary: PublicSt Andrew's Separate School
Elementary: CatholicÉcole secondaire publique L'Équinoxe
Secondary: PublicRenfrew County Adult Day School
Secondary: PublicÉcole secondaire catholique Jeanne-Lajoie
Secondary: CatholicMadawaska Valley District High School
Secondary: PublicValour JK to 12 School - Secondary School
Secondary: PublicBishop Smith Catholic High School
Secondary: Catholic-
Killaloe Station Park
Renfrew ON 3.8km -
Golden Lake Picnic Area
Hwy 60, North Algona Wilberforce ON K0J 1X0 5.84km -
Jake's Branch County Park
DOUBLE TROUBLE Rd 15.68km
-
CIBC
157 Queen St, Killaloe ON K0J 2A0 0.45km -
BMO Bank of Montreal
19544 Opeongo Line, Barry's Bay ON K0J 1B0 21.96km -
Northern Credit Union
19630 Opeongo Line W, Madawaska Valley ON K0J 1B0 22.23km
- 1 bath
- 4 bed
14633 HIGHWAY 60, Killaloe, Hagarty and Richards, Ontario • K0J 2A0 • 571 - Killaloe/Round Lake



