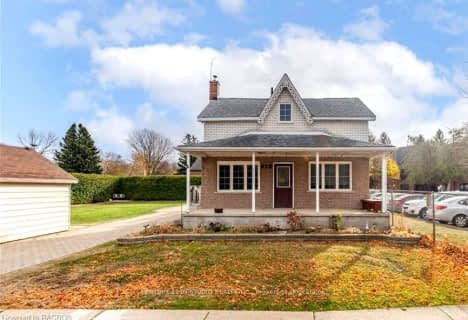
Lucknow Central Public School
Elementary: Public
28.97 km
Elgin Market Public School
Elementary: Public
5.02 km
Ripley-Huron Community - Junior Campus School
Elementary: Public
15.03 km
Kincardine Township-Tiverton Public School
Elementary: Public
2.38 km
Huron Heights Public School
Elementary: Public
4.10 km
St Anthony's Separate School
Elementary: Catholic
4.00 km
Walkerton District Community School
Secondary: Public
38.76 km
Kincardine District Secondary School
Secondary: Public
3.28 km
Goderich District Collegiate Institute
Secondary: Public
53.00 km
Saugeen District Secondary School
Secondary: Public
31.37 km
Sacred Heart High School
Secondary: Catholic
38.81 km
F E Madill Secondary School
Secondary: Public
43.73 km


